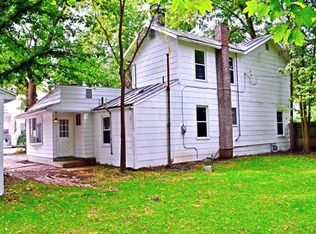Sold for $290,000
$290,000
782 Alpha Rd, Alpha, OH 45301
3beds
2,466sqft
Single Family Residence
Built in 1862
0.44 Acres Lot
$303,800 Zestimate®
$118/sqft
$1,940 Estimated rent
Home value
$303,800
$276,000 - $331,000
$1,940/mo
Zestimate® history
Loading...
Owner options
Explore your selling options
What's special
Step back in time with this stunning 1862 farmhouse located in the highly desirable Alpha community, where timeless elegance meets modern convenience. This enchanting house offers a perfect blend of historic charm & contemporary living. With over 2400 square feet of living space, this home features 3 spacious bedrooms & 2 bathrooms. Throughout the home, you'll find architectural details that exude character & charm, including a stunning main staircase & a unique rear staircase that connects the primary bedroom to the kitchen. Inside, you'll discover a large, inviting living area perfect for gatherings & relaxation. A well-appointed kitchen & a separate dining room are ideal for family meals. Outside, the property continues to impress. The former barn has been thoughtfully converted into a 2-car garage, offering ample storage & convenience. Additionally, the historic smokehouse now serves as a charming shed, perfect for gardening tools & extra storage. Situated on a picturesque lot, this home is a true sanctuary with its blend of historic allure & modern amenities. Don't miss the opportunity to own a piece of history in a serene & sought-after location. Schedule your private showing today & experience this house for yourself!
Zillow last checked: 8 hours ago
Listing updated: July 25, 2024 at 01:57pm
Listed by:
Andrew A Nicholl (937)439-4500,
Coldwell Banker Heritage
Bought with:
Robert Hodge, 2019006203
e-Merge Real Estate
Source: DABR MLS,MLS#: 914186 Originating MLS: Dayton Area Board of REALTORS
Originating MLS: Dayton Area Board of REALTORS
Facts & features
Interior
Bedrooms & bathrooms
- Bedrooms: 3
- Bathrooms: 2
- Full bathrooms: 2
- Main level bathrooms: 1
Primary bedroom
- Level: Second
- Dimensions: 15 x 15
Bedroom
- Level: Second
- Dimensions: 15 x 14
Bedroom
- Level: Second
- Dimensions: 15 x 10
Dining room
- Level: Main
- Dimensions: 15 x 15
Family room
- Level: Main
- Dimensions: 15 x 14
Kitchen
- Level: Main
- Dimensions: 16 x 15
Laundry
- Level: Main
- Dimensions: 14 x 12
Living room
- Level: Main
- Dimensions: 21 x 15
Mud room
- Level: Main
- Dimensions: 10 x 8
Heating
- Natural Gas, Radiant
Cooling
- Window Unit(s)
Appliances
- Included: Dishwasher, Disposal, Microwave, Range, Refrigerator, Water Softener, Gas Water Heater
Features
- Ceiling Fan(s)
- Basement: Unfinished
- Number of fireplaces: 1
- Fireplace features: One, Wood Burning
Interior area
- Total structure area: 2,466
- Total interior livable area: 2,466 sqft
Property
Parking
- Total spaces: 2
- Parking features: Detached, Garage, Two Car Garage, Storage
- Garage spaces: 2
Features
- Levels: Two
- Stories: 2
- Patio & porch: Porch
- Exterior features: Porch
Lot
- Size: 0.44 Acres
- Dimensions: 113 x 171 x 113 x 169
Details
- Parcel number: B42000600250007700
- Zoning: Residential
- Zoning description: Residential
Construction
Type & style
- Home type: SingleFamily
- Architectural style: Historic/Antique
- Property subtype: Single Family Residence
Materials
- Frame
- Foundation: Cellar
Condition
- Year built: 1862
Utilities & green energy
- Water: Public
- Utilities for property: Natural Gas Available, Sewer Available, Water Available
Community & neighborhood
Security
- Security features: Smoke Detector(s)
Location
- Region: Alpha
- Subdivision: Alpha
Other
Other facts
- Listing terms: Conventional
Price history
| Date | Event | Price |
|---|---|---|
| 7/25/2024 | Sold | $290,000-3.3%$118/sqft |
Source: | ||
| 6/28/2024 | Pending sale | $300,000$122/sqft |
Source: DABR MLS #914186 Report a problem | ||
| 6/25/2024 | Listed for sale | $300,000$122/sqft |
Source: DABR MLS #914186 Report a problem | ||
Public tax history
| Year | Property taxes | Tax assessment |
|---|---|---|
| 2024 | $4,495 -0.5% | $68,820 |
| 2023 | $4,518 +3.6% | $68,820 +19% |
| 2022 | $4,363 +2% | $57,840 |
Find assessor info on the county website
Neighborhood: 45301
Nearby schools
GreatSchools rating
- 9/10Trebein ElementaryGrades: K-5Distance: 1.2 mi
- 8/10Jacob Coy Middle SchoolGrades: 6-8Distance: 1.2 mi
- 7/10Beavercreek High SchoolGrades: 9-12Distance: 0.9 mi
Schools provided by the listing agent
- District: Beavercreek
Source: DABR MLS. This data may not be complete. We recommend contacting the local school district to confirm school assignments for this home.
Get pre-qualified for a loan
At Zillow Home Loans, we can pre-qualify you in as little as 5 minutes with no impact to your credit score.An equal housing lender. NMLS #10287.
Sell for more on Zillow
Get a Zillow Showcase℠ listing at no additional cost and you could sell for .
$303,800
2% more+$6,076
With Zillow Showcase(estimated)$309,876
