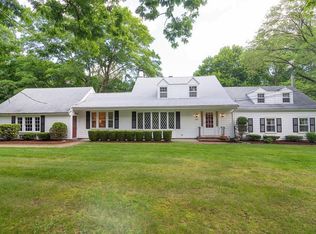Welcome to this grand estate of tremendous value and amazing qualities. Featuring TWO master bedrooms, 4 and 1/2 baths, 3 car garage, a circular driveway, all-season landscape all done with graceful designs and meticulous artistry. Resting comfortably away from the road and a stonewall entrance, this brick colonial sits on acre+ level lot by the edge of Framingham Country Club. It is conveniently located near the intersection of Rte. 9 and I-90. Entering the foyer and enjoy the majestic great room with high vaulted ceilings, exposed beams, fireplace, and sweeping views of the lawns outside. The meticulously designed fully equipped chef kitchen for flow and functionality is rarely used. The master bedroom is equipped with a jacuzzi n glass shower. The dining room with wainscoting is awaiting your personal touch. A gracefully designed staircase takes you the sun-filled second master bedroom and three bedrms. The finished lower level is perfect as a media room, gym, dance studio and more
This property is off market, which means it's not currently listed for sale or rent on Zillow. This may be different from what's available on other websites or public sources.
