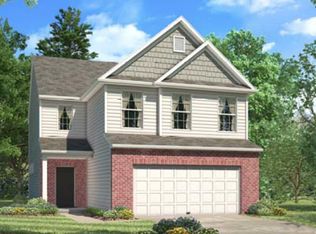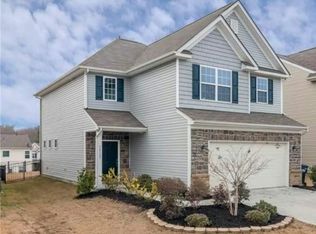Gorgeous home in Walnut Creek. Terrific open layout with 3 bedrooms, 2.5 baths, loft and office. Beautiful Stone front elevation with front porch. Updated lighting and paint. Hardwood floors, and tile in baths. Granite counters with center island, tile backsplash and stainless steel appliances. Large master bedroom with walk-in closet, shower, and soaking tub. Paver patio in rear yard with bench. Fire pit. You will love this home!
This property is off market, which means it's not currently listed for sale or rent on Zillow. This may be different from what's available on other websites or public sources.

