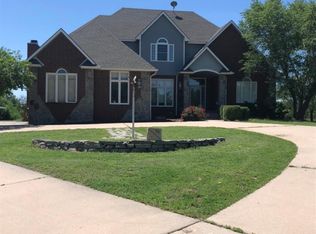Formerly a builder's home, situated on -10 acres, this home is designed for entertaining. This spacious 5775 sqft, 6+ bedroom/5.5 bath home is move-in ready. Brand new carpet. Two large bayed windows brighten the living room and formal dining room with built-in buffet. The main floor boasts a large master with built-ins, en suite bath with separate shower, sunken tub and walk-in closet. Bedroom 2 has double closets. Bedroom 3 has double closets and en suite remodeled bathroom with large shower. Also on main floor is a remodeled hallway bath, large kitchen with quartz countertops, an informal dining area, plenty of pantry closets, 1/2 bath and a sunken family room with wide plank maple floors, a wood burning stove, built-ins and large windows leading to the solarium. The 1660 sqft solarium is in addition to the square footage mentioned before. It is a welcoming, bright room surrounded by windows with a hot tub, planters, wood burning fireplace and built-in grill. Central vacuum system w/ connections on all 3 levels. The basement has a large recreation room with a wood burning fireplace, a bonus office room and a bedroom / bath with exit staircase to the solarium. Upstairs find 3 very large rooms (2 have walk-in closets and built-ins) a large bathroom with dual sinks & separate shower & tub and a deck with staircase. Ready to dance? The 35x35 pavilion is perfect for gatherings by the 18x36 in-ground pool. There are so many perks for this well-cared for home. Zoned heating with heat pumps create very low utility bills. Oversized, 2 car side load has nice built-in cabinets and laundry hook-ups. Also a detached 24x24 1 car garage/work shop. Don't miss the 54x80 metal barn with 5 horse stalls, tack rooms, concreted workshop, 3 sheds and a play house. Call 3163907114 for info
This property is off market, which means it's not currently listed for sale or rent on Zillow. This may be different from what's available on other websites or public sources.
