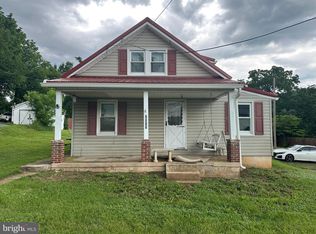Sold for $209,100
$209,100
7819 Mentzer Gap Rd, Waynesboro, PA 17268
2beds
972sqft
Single Family Residence
Built in 1950
0.73 Acres Lot
$-- Zestimate®
$215/sqft
$1,402 Estimated rent
Home value
Not available
Estimated sales range
Not available
$1,402/mo
Zestimate® history
Loading...
Owner options
Explore your selling options
What's special
CHARMING HOME IN WAYNESBORO, PA! Nestled back off the road on a spacious .73± acre lot—which includes a separate parcel behind the home—this well-maintained property offers both privacy and potential. The home features 2 bedrooms, 1 full bathroom, a cozy living room with fireplace, an eat-in kitchen, and a full basement. You'll also find a detached 2-car garage and a utility shed, ideal for storing tools, equipment, or outdoor toys. Hardwood floors run through most of the home, adding warmth and character. Located in a quiet setting within walking distance to Quincy Township Municipal Park and just minutes from downtown Waynesboro, shopping, and recreational amenities. Don't miss your chance to make this charming home your own! This property will be offered at auction on Thursday July 24, 2025 @ 4:30pm. The List price in no way represents a minimum, starting, or acceptable bid. Both properties at 7805 and 7819 Mentzer Gap Rd, Waynesboro, PA will be offered for sale at 4:30 PM. Don’t miss this opportunity—come bid on one or purchase both!
Zillow last checked: 8 hours ago
Listing updated: September 05, 2025 at 04:13am
Listed by:
Kaleb Hurley 717-409-0339,
Hurley Real Estate & Auctions
Bought with:
Matt Hurley
Hurley Real Estate & Auctions
Source: Bright MLS,MLS#: PAFL2028022
Facts & features
Interior
Bedrooms & bathrooms
- Bedrooms: 2
- Bathrooms: 1
- Full bathrooms: 1
- Main level bathrooms: 1
- Main level bedrooms: 2
Bedroom 1
- Level: Main
- Area: 132 Square Feet
- Dimensions: 11 x 12
Bedroom 2
- Level: Main
- Area: 132 Square Feet
- Dimensions: 11 x 12
Bathroom 1
- Level: Main
- Area: 42 Square Feet
- Dimensions: 6 x 7
Dining room
- Level: Main
- Area: 35 Square Feet
- Dimensions: 5 x 7
Family room
- Level: Main
- Area: 230 Square Feet
- Dimensions: 10 x 23
Kitchen
- Level: Main
- Area: 88 Square Feet
- Dimensions: 8 x 11
Heating
- Forced Air, Oil
Cooling
- Central Air, Electric
Appliances
- Included: Electric Water Heater
Features
- Basement: Full
- Has fireplace: No
Interior area
- Total structure area: 972
- Total interior livable area: 972 sqft
- Finished area above ground: 972
- Finished area below ground: 0
Property
Parking
- Total spaces: 2
- Parking features: Covered, Garage Faces Front, Detached
- Garage spaces: 2
Accessibility
- Accessibility features: None
Features
- Levels: One
- Stories: 1
- Pool features: None
Lot
- Size: 0.73 Acres
Details
- Additional structures: Above Grade, Below Grade
- Parcel number: 190L18B020.000000
- Zoning: VILLAGE
- Special conditions: Auction
Construction
Type & style
- Home type: SingleFamily
- Architectural style: Ranch/Rambler
- Property subtype: Single Family Residence
Materials
- Brick
- Foundation: Block
Condition
- New construction: No
- Year built: 1950
Utilities & green energy
- Sewer: Public Sewer
- Water: Public, Well
Community & neighborhood
Location
- Region: Waynesboro
- Subdivision: None Available
- Municipality: QUINCY TWP
Other
Other facts
- Listing agreement: Exclusive Right To Sell
- Ownership: Fee Simple
Price history
| Date | Event | Price |
|---|---|---|
| 2/6/2026 | Listing removed | $1,500$2/sqft |
Source: Zillow Rentals Report a problem | ||
| 1/14/2026 | Price change | $1,500-21.1%$2/sqft |
Source: Zillow Rentals Report a problem | ||
| 1/12/2026 | Listed for rent | $1,900$2/sqft |
Source: Zillow Rentals Report a problem | ||
| 9/5/2025 | Sold | $209,100$215/sqft |
Source: | ||
Public tax history
| Year | Property taxes | Tax assessment |
|---|---|---|
| 2024 | $1,726 +6.1% | $11,830 |
| 2023 | $1,627 +3% | $11,830 |
| 2022 | $1,580 +3.1% | $11,830 |
Find assessor info on the county website
Neighborhood: 17268
Nearby schools
GreatSchools rating
- 4/10Mowrey Elementary SchoolGrades: K-5Distance: 1.6 mi
- NAWaynesboro Area Middle SchoolGrades: 7-8Distance: 3.2 mi
- 4/10Waynesboro Area Senior High SchoolGrades: 9-12Distance: 3.1 mi
Schools provided by the listing agent
- District: Waynesboro Area
Source: Bright MLS. This data may not be complete. We recommend contacting the local school district to confirm school assignments for this home.
Get pre-qualified for a loan
At Zillow Home Loans, we can pre-qualify you in as little as 5 minutes with no impact to your credit score.An equal housing lender. NMLS #10287.
