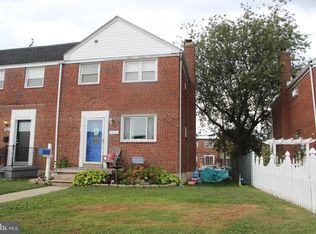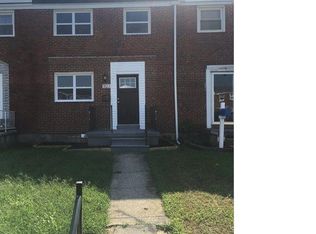Sold for $250,000
$250,000
7819 Harold Rd, Dundalk, MD 21222
3beds
1,584sqft
Townhouse
Built in 1960
3,220 Square Feet Lot
$258,000 Zestimate®
$158/sqft
$2,212 Estimated rent
Home value
$258,000
$243,000 - $273,000
$2,212/mo
Zestimate® history
Loading...
Owner options
Explore your selling options
What's special
Pride of ownership shows in this beautiful end unit townhome. Enter on the main level to a spacious bright and open freshly painted living room with hardwood floors. Continue through the large eat-in kitchen where you can enjoy a lovely covered back deck that is perfect for entertaining. The fenced-in backyard also features a storage shed and parking pad for your convenience. Upstairs you will find 3 bedrooms, a full bathroom, and access to the attic with pull down stairs. Retreat to your finished lower level where you can enjoy a cozy family room with built-in shelving, a full bathroom, a laundry room, and another room that could be used as a den, office, or even a bedroom. Other Features include: New HVAC installed July 2023, New Water Heater installed July 2023, New Dishwasher May 2024, New Washing Machine March 2024, fully fenced yard boasting Vinyl picket fencing out front, and a rear parking pad. Don't miss this opportunity to call this beautiful place your home!
Zillow last checked: 8 hours ago
Listing updated: June 26, 2025 at 08:07am
Listed by:
Marissa Henn 410-294-1792,
Exit Results Realty
Bought with:
Silvia Calderon Arzu, 5008825
Allfirst Realty, Inc.
Source: Bright MLS,MLS#: MDBC2106830
Facts & features
Interior
Bedrooms & bathrooms
- Bedrooms: 3
- Bathrooms: 2
- Full bathrooms: 2
Basement
- Area: 576
Heating
- Central, ENERGY STAR Qualified Equipment, Natural Gas
Cooling
- Central Air, Ceiling Fan(s), Electric
Appliances
- Included: Washer, Dishwasher, Microwave, Disposal, Dryer, Cooktop, ENERGY STAR Qualified Washer, ENERGY STAR Qualified Dishwasher, Exhaust Fan, Ice Maker, Self Cleaning Oven, Oven/Range - Gas, Water Heater, Gas Water Heater
- Laundry: In Basement, Dryer In Unit, Has Laundry, Lower Level, Washer In Unit
Features
- Kitchen - Country, Attic, Bathroom - Stall Shower, Bathroom - Tub Shower, Ceiling Fan(s), Chair Railings, Combination Kitchen/Dining, Dining Area, Open Floorplan, Eat-in Kitchen, Pantry, Dry Wall
- Flooring: Hardwood, Tile/Brick, Ceramic Tile
- Doors: Storm Door(s)
- Windows: Double Pane Windows, Energy Efficient, Replacement, Screens
- Basement: Rear Entrance,Finished,Connecting Stairway,Partially Finished,Sump Pump,Walk-Out Access
- Has fireplace: No
Interior area
- Total structure area: 1,728
- Total interior livable area: 1,584 sqft
- Finished area above ground: 1,152
- Finished area below ground: 432
Property
Parking
- Total spaces: 1
- Parking features: Concrete, Enclosed, On Street, Off Street, Driveway
- Uncovered spaces: 1
Accessibility
- Accessibility features: None
Features
- Levels: Three
- Stories: 3
- Patio & porch: Porch, Deck, Roof
- Exterior features: Street Lights, Lighting, Storage, Sidewalks, Stone Retaining Walls
- Pool features: None
- Fencing: Vinyl,Picket,Full,Back Yard,Chain Link
Lot
- Size: 3,220 sqft
- Features: Front Yard, Rear Yard, SideYard(s), Vegetation Planting
Details
- Additional structures: Above Grade, Below Grade
- Parcel number: 04121207062470
- Zoning: RESIDENTIAL
- Special conditions: Standard
Construction
Type & style
- Home type: Townhouse
- Architectural style: Colonial
- Property subtype: Townhouse
Materials
- Brick
- Foundation: Other
- Roof: Shingle
Condition
- Very Good
- New construction: No
- Year built: 1960
Utilities & green energy
- Sewer: Public Sewer
- Water: Public
- Utilities for property: Cable Connected, Natural Gas Available, Phone Available, Sewer Available, Water Available, Broadband, Cable
Community & neighborhood
Security
- Security features: Carbon Monoxide Detector(s), Main Entrance Lock, Smoke Detector(s)
Location
- Region: Dundalk
- Subdivision: Eastfield
Other
Other facts
- Listing agreement: Exclusive Right To Sell
- Listing terms: Cash,Conventional,FHA,VA Loan
- Ownership: Ground Rent
- Road surface type: Black Top
Price history
| Date | Event | Price |
|---|---|---|
| 10/10/2024 | Sold | $250,000+2%$158/sqft |
Source: | ||
| 9/13/2024 | Pending sale | $245,000$155/sqft |
Source: | ||
| 9/12/2024 | Listed for sale | $245,000+13.4%$155/sqft |
Source: | ||
| 6/1/2022 | Sold | $216,000-3.6%$136/sqft |
Source: | ||
| 4/10/2022 | Pending sale | $224,000$141/sqft |
Source: | ||
Public tax history
| Year | Property taxes | Tax assessment |
|---|---|---|
| 2025 | $2,849 +44.4% | $189,200 +16.2% |
| 2024 | $1,973 +19.4% | $162,800 +19.4% |
| 2023 | $1,653 +2.6% | $136,400 |
Find assessor info on the county website
Neighborhood: 21222
Nearby schools
GreatSchools rating
- 3/10Grange Elementary SchoolGrades: PK-5Distance: 0.2 mi
- 1/10General John Stricker Middle SchoolGrades: 6-8Distance: 0.6 mi
- 2/10Patapsco High & Center For ArtsGrades: 9-12Distance: 0.5 mi
Schools provided by the listing agent
- District: Baltimore County Public Schools
Source: Bright MLS. This data may not be complete. We recommend contacting the local school district to confirm school assignments for this home.
Get a cash offer in 3 minutes
Find out how much your home could sell for in as little as 3 minutes with a no-obligation cash offer.
Estimated market value$258,000
Get a cash offer in 3 minutes
Find out how much your home could sell for in as little as 3 minutes with a no-obligation cash offer.
Estimated market value
$258,000

