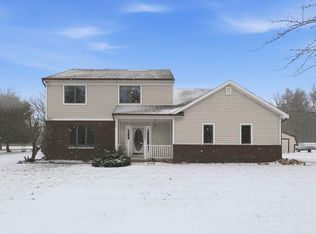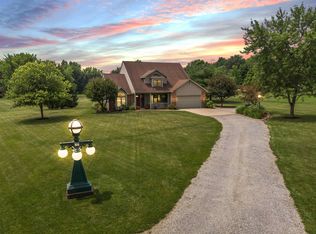Closed
$525,000
7819 Greenwell Rd, Churubusco, IN 46723
4beds
3,405sqft
Single Family Residence
Built in 1966
6.97 Acres Lot
$579,700 Zestimate®
$--/sqft
$2,807 Estimated rent
Home value
$579,700
$551,000 - $609,000
$2,807/mo
Zestimate® history
Loading...
Owner options
Explore your selling options
What's special
Come see this beautiful 4 bedroom, 2.5 bathroom, Cape Cod style home with 2735 sq. ft. with a full basement with total of 1340 sq. ft. with approximately 640 of that finished, including a bonus room! You'll love the updated kitchen with a stylish backsplash and stunning granite countertops. All new flooring on the main level gives the home a fresh and modern feel. Keep cozy with the wood-burning stove located off the kitchen. The main level features a master suite with full bath and 3 bedroom rooms upstairs providing ample space for everyone. Situated on 7 acres, with 3 wooded, this home provides a peaceful and private setting. With a 3-car detached garage, there's plenty of space for your vehicles and storage needs. This lovely home boasts a new furnace and AC installed in June 2021, along with a new roof and skylight windows in 2019. A 1000-gallon owned propane tank and reverse osmosis water system are just a few of the thoughtful upgrades that make this home special. The 20x16 wood deck is the perfect spot for enjoying the outdoors and entertaining guests. Plus, with a DSL booster whole house cell system and an asphalt driveway, this home truly has it all. Don't miss out on this fantastic opportunity to own a stunning home in a beautiful setting!
Zillow last checked: 8 hours ago
Listing updated: June 15, 2023 at 10:25am
Listed by:
Jody M Bartkus Cell:260-715-9797,
CENTURY 21 Bradley Realty, Inc,
Stephen Bartkus,
CENTURY 21 Bradley Realty, Inc
Bought with:
Robert Thomas, RB21001795
CENTURY 21 Bradley Realty, Inc
Source: IRMLS,MLS#: 202314355
Facts & features
Interior
Bedrooms & bathrooms
- Bedrooms: 4
- Bathrooms: 3
- Full bathrooms: 2
- 1/2 bathrooms: 1
- Main level bedrooms: 1
Bedroom 1
- Level: Main
Bedroom 2
- Level: Upper
Dining room
- Level: Main
- Area: 187
- Dimensions: 11 x 17
Family room
- Level: Main
- Area: 255
- Dimensions: 15 x 17
Kitchen
- Level: Main
- Area: 325
- Dimensions: 13 x 25
Living room
- Level: Main
- Area: 378
- Dimensions: 18 x 21
Office
- Level: Basement
- Area: 144
- Dimensions: 12 x 12
Heating
- Forced Air, Multiple Heating Systems, Propane Tank Owned, High Efficiency Furnace
Cooling
- Central Air, Multi Units
Appliances
- Included: Range/Oven Hook Up Gas, Dishwasher, Microwave, Refrigerator, Washer, Dryer-Gas, Gas Range, Water Filtration System, Electric Water Heater, Water Softener Owned
- Laundry: Gas Dryer Hookup, Main Level
Features
- Ceiling-9+, Kitchen Island, Natural Woodwork, Main Level Bedroom Suite
- Flooring: Carpet, Vinyl
- Basement: Full,Partially Finished,Concrete,Sump Pump
- Number of fireplaces: 1
- Fireplace features: Kitchen, Wood Burning Stove
Interior area
- Total structure area: 4,075
- Total interior livable area: 3,405 sqft
- Finished area above ground: 2,735
- Finished area below ground: 670
Property
Parking
- Total spaces: 3
- Parking features: Detached, Asphalt
- Garage spaces: 3
- Has uncovered spaces: Yes
Features
- Levels: One and One Half
- Stories: 1
- Patio & porch: Deck
- Fencing: None
Lot
- Size: 6.97 Acres
- Dimensions: 470x640
- Features: Few Trees, 6-9.999, Rural, Landscaped
Details
- Parcel number: 020115100002.000044
- Other equipment: Sump Pump+Battery Backup
Construction
Type & style
- Home type: SingleFamily
- Architectural style: Cape Cod
- Property subtype: Single Family Residence
Materials
- Vinyl Siding
- Roof: Shingle
Condition
- New construction: No
- Year built: 1966
Utilities & green energy
- Sewer: Septic Tank
- Water: Well
Community & neighborhood
Community
- Community features: None
Location
- Region: Churubusco
- Subdivision: None
Other
Other facts
- Listing terms: Cash,Conventional,FHA,VA Loan
Price history
| Date | Event | Price |
|---|---|---|
| 12/15/2025 | Listing removed | $605,000 |
Source: | ||
| 10/30/2025 | Price change | $605,000-2.3% |
Source: | ||
| 7/8/2025 | Price change | $619,500-0.9% |
Source: | ||
| 5/30/2025 | Listed for sale | $625,000+19% |
Source: | ||
| 6/15/2023 | Sold | $525,000-5.4% |
Source: | ||
Public tax history
| Year | Property taxes | Tax assessment |
|---|---|---|
| 2024 | $3,507 +15.7% | $455,400 +18.9% |
| 2023 | $3,032 +8.2% | $383,100 +8.7% |
| 2022 | $2,801 +12% | $352,300 +15.4% |
Find assessor info on the county website
Neighborhood: 46723
Nearby schools
GreatSchools rating
- 4/10Huntertown Elementary SchoolGrades: K-5Distance: 4.1 mi
- 6/10Carroll Middle SchoolGrades: 6-8Distance: 3.5 mi
- 9/10Carroll High SchoolGrades: PK,9-12Distance: 4.1 mi
Schools provided by the listing agent
- Elementary: Huntertown
- Middle: Carroll
- High: Carroll
- District: Northwest Allen County
Source: IRMLS. This data may not be complete. We recommend contacting the local school district to confirm school assignments for this home.
Get pre-qualified for a loan
At Zillow Home Loans, we can pre-qualify you in as little as 5 minutes with no impact to your credit score.An equal housing lender. NMLS #10287.

