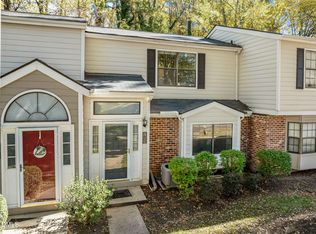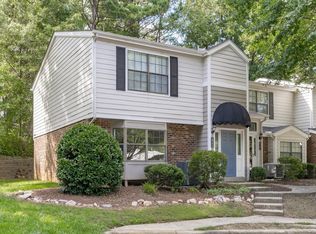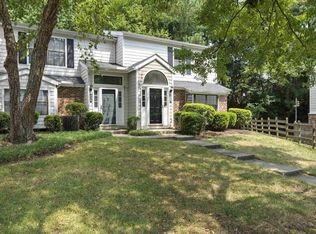Sold for $305,000
$305,000
7819 Falcon Rest Cir, Raleigh, NC 27615
2beds
1,216sqft
Condominium, Residential
Built in 1985
-- sqft lot
$269,400 Zestimate®
$251/sqft
$1,614 Estimated rent
Home value
$269,400
$253,000 - $283,000
$1,614/mo
Zestimate® history
Loading...
Owner options
Explore your selling options
What's special
This updated light & bright end unit condo lives like a townhouse, with dual primary suites on the second level. Gorgeous landscaping sets this one apart from the rest, with a stunning stone patio & lush plantings in front & back, set against a mature hardwood tree line for added privacy. The remodeled kitchen features granite countertops, backsplash, sleek black appliances & cozy breakfast area or reading nook. New triple-window sliding glass doors bring tons of natural light into the spacious family room & dining area, highlighting warm engineered hardwoods throughout, including on the visually interesting open concept stairs. The second level features two large primary suites, each with an updated private bath. Newer windows, smooth ceilings, updated lighting, HVAC 2017, roof 2018 (HOA). Amenities include pool, tennis, clubhouse/gym & playground. HOA maintains exterior including landscaping, roof & gutters. Refrigerator & W/D convey. Convenient North Raleigh location is close to shopping, restaurants, parks, major highways & is within 15 minutes of RDU airport. *OFFER DEADLINE 7pm SUNDAY 4/23!*
Zillow last checked: 8 hours ago
Listing updated: October 27, 2025 at 07:49pm
Listed by:
Kendra Kohut 919-600-9961,
Long & Foster Real Estate INC/Raleigh
Bought with:
Melina Olivares, 285988
Robbins and Associates Realty
Source: Doorify MLS,MLS#: 2506384
Facts & features
Interior
Bedrooms & bathrooms
- Bedrooms: 2
- Bathrooms: 3
- Full bathrooms: 2
- 1/2 bathrooms: 1
Heating
- Electric, Forced Air
Cooling
- Central Air
Appliances
- Included: Cooktop, Dishwasher, Dryer, Electric Cooktop, Electric Water Heater, Microwave, Range, Refrigerator, Washer
- Laundry: Laundry Closet, Main Level
Features
- Bathtub Only, Ceiling Fan(s), Entrance Foyer, Granite Counters, Living/Dining Room Combination, Second Primary Bedroom, Smooth Ceilings, Walk-In Closet(s), Walk-In Shower
- Flooring: Hardwood, Tile
- Basement: Crawl Space
- Number of fireplaces: 1
- Fireplace features: Family Room, Metal, Prefabricated, Wood Burning
- Common walls with other units/homes: End Unit
Interior area
- Total structure area: 1,216
- Total interior livable area: 1,216 sqft
- Finished area above ground: 1,216
- Finished area below ground: 0
Property
Parking
- Parking features: Assigned, Parking Lot
Accessibility
- Accessibility features: Accessible Washer/Dryer
Features
- Levels: Two
- Stories: 2
- Patio & porch: Patio
- Exterior features: Tennis Court(s)
- Pool features: Community
- Has view: Yes
Lot
- Features: Hardwood Trees, Landscaped
Details
- Additional structures: Shed(s), Storage
- Parcel number: 0797592794114
Construction
Type & style
- Home type: Condo
- Architectural style: Transitional
- Property subtype: Condominium, Residential
- Attached to another structure: Yes
Materials
- Brick, Masonite
Condition
- New construction: No
- Year built: 1985
Utilities & green energy
- Sewer: Public Sewer
- Water: Public
Community & neighborhood
Community
- Community features: Playground, Pool, Street Lights
Location
- Region: Raleigh
- Subdivision: Cottages of Stonehenge
HOA & financial
HOA
- Has HOA: Yes
- HOA fee: $223 monthly
- Amenities included: Clubhouse, Pool, Tennis Court(s)
- Services included: Maintenance Structure, Road Maintenance, Trash
Price history
| Date | Event | Price |
|---|---|---|
| 6/2/2023 | Sold | $305,000+10.9%$251/sqft |
Source: | ||
| 4/24/2023 | Contingent | $275,000$226/sqft |
Source: | ||
| 4/21/2023 | Listed for sale | $275,000+41%$226/sqft |
Source: | ||
| 7/23/2020 | Sold | $195,000-2.5%$160/sqft |
Source: Public Record Report a problem | ||
| 6/29/2020 | Pending sale | $199,900$164/sqft |
Source: Realty World-Triangle Living #2327368 Report a problem | ||
Public tax history
| Year | Property taxes | Tax assessment |
|---|---|---|
| 2025 | $2,519 +0.4% | $286,547 |
| 2024 | $2,509 +44.6% | $286,547 +82.1% |
| 2023 | $1,735 +7.6% | $157,332 |
Find assessor info on the county website
Neighborhood: North Raleigh
Nearby schools
GreatSchools rating
- 9/10Barton Pond ElementaryGrades: PK-5Distance: 1.5 mi
- 5/10Carroll MiddleGrades: 6-8Distance: 3.9 mi
- 6/10Sanderson HighGrades: 9-12Distance: 2.8 mi
Schools provided by the listing agent
- Elementary: Wake - Barton Pond
- Middle: Wake - Carroll
- High: Wake - Sanderson
Source: Doorify MLS. This data may not be complete. We recommend contacting the local school district to confirm school assignments for this home.
Get a cash offer in 3 minutes
Find out how much your home could sell for in as little as 3 minutes with a no-obligation cash offer.
Estimated market value$269,400
Get a cash offer in 3 minutes
Find out how much your home could sell for in as little as 3 minutes with a no-obligation cash offer.
Estimated market value
$269,400


