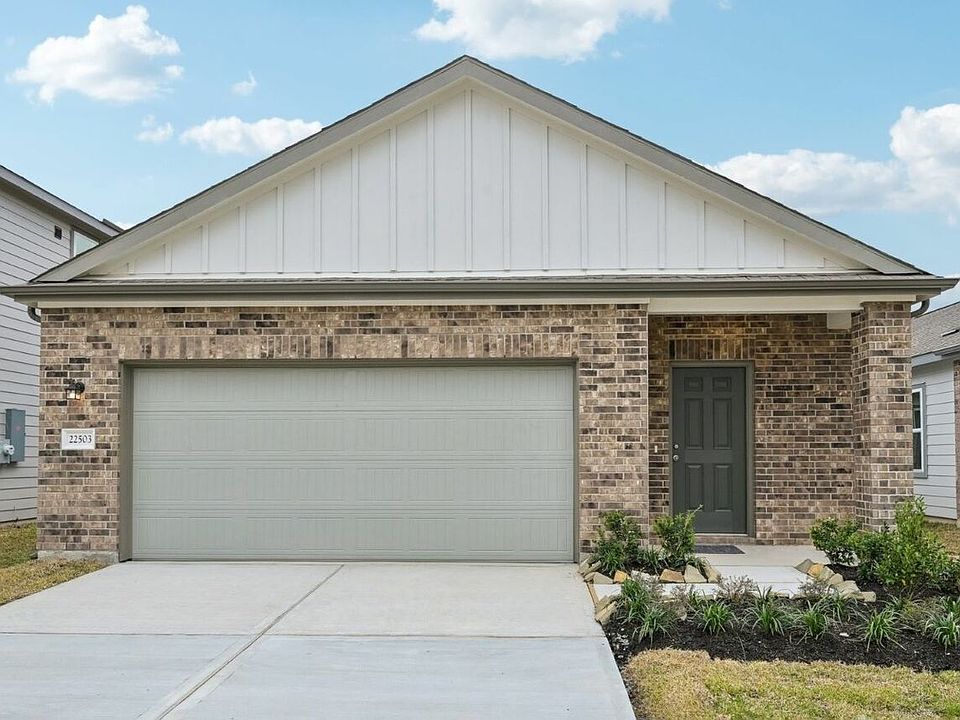BRAND NEW HOME! Explore the Magellan floorplan (Large Lot), a spacious 2,260 sq.ft. two-story home perfect for modern living. This thoughtfully designed 4-bedroom, 3-bathroom residence offers a versatile layout with one bedroom and a full bath conveniently located on the main floor, ideal for guests or multi-generational living. The open-concept living area seamlessly integrates with the modern kitchen, making it perfect for family gatherings and entertaining. Upstairs, you’ll find a large game room, perfect for a play area or media room, along with the primary bedroom featuring a luxurious en suite bathroom and a generous walk-in closet. Make this beautiful home yours today!
Pending
$305,240
7819 Blue Star Flower Ln, Houston, TX 77016
4beds
2,260sqft
Single Family Residence
Built in 2025
-- sqft lot
$304,500 Zestimate®
$135/sqft
$38/mo HOA
What's special
Modern kitchenGenerous walk-in closetLuxurious en suite bathroomLarge game roomVersatile layout
- 46 days
- on Zillow |
- 114 |
- 4 |
Zillow last checked: 7 hours ago
Listing updated: June 13, 2025 at 06:07pm
Listed by:
Jared Turner 832-219-1803,
Starlight Homes
Source: HAR,MLS#: 10636407
Travel times
Schedule tour
Select your preferred tour type — either in-person or real-time video tour — then discuss available options with the builder representative you're connected with.
Select a date
Facts & features
Interior
Bedrooms & bathrooms
- Bedrooms: 4
- Bathrooms: 3
- Full bathrooms: 3
Rooms
- Room types: Family Room, Gameroom Up, Utility Room
Kitchen
- Features: Breakfast Bar, Kitchen Island, Kitchen open to Family Room, Pantry
Heating
- Electric
Cooling
- Electric
Appliances
- Included: Dryer, Refrigerator, Washer, Electric Oven, Electric Range, Dishwasher, Disposal, Microwave
- Laundry: Electric Dryer Hookup, Washer Hookup
Features
- High Ceilings, En-Suite Bath, Primary Bed - 2nd Floor, Walk-In Closet(s)
- Flooring: Carpet, Vinyl Plank
- Windows: Insulated/Low-E windows
Interior area
- Total structure area: 2,260
- Total interior livable area: 2,260 sqft
Property
Parking
- Total spaces: 2
- Parking features: Attached
- Attached garage spaces: 2
Features
- Stories: 2
- Patio & porch: Patio/Deck
- Fencing: Back Yard
Lot
- Features: Subdivided
Construction
Type & style
- Home type: SingleFamily
- Architectural style: Traditional
- Property subtype: Single Family Residence
Materials
- Brick, Blown-In Insulation
- Foundation: Slab
- Roof: Composition
Condition
- Under Construction
- New construction: Yes
- Year built: 2025
Details
- Builder name: Starlight Homes
Utilities & green energy
- Water: Water District
Green energy
- Energy efficient items: Attic Vents, Thermostat, HVAC
Community & HOA
Community
- Security: Fire Alarm
- Subdivision: Wayside Village
HOA
- Has HOA: Yes
- HOA fee: $450 annually
- HOA phone: 866-473-2573
Location
- Region: Houston
Financial & listing details
- Price per square foot: $135/sqft
- Date on market: 4/30/2025
- Listing agreement: Exclusive Right to Sell/Lease
- Listing terms: Cash,Conventional,FHA,VA Loan
- Ownership: Full Ownership
About the community
PlaygroundPark
Are you ready to call Houston home? If so, our Wayside Village neighborhood is ready for you! These homes for sale feature a variety of 3-4 bedroom floor plans that are meant to fit your needs. Our homes contain brand-new appliances, including a washer, dryer, refrigerator, oven, microwave, and dishwasher. We also have granite countertops, updated cabinets, an energy-efficient design and an open kitchen fit for entertaining guests. Wayside Village is located off of US 59/69. The community offers lake-view lots, a playground and a pocket park. Enjoy a few attractions close to home such as the Houston Zoo and Generation Park or catch a game or concert at the Toyota Center. With such a great location, there's plenty around for the whole family to enjoy.Give us a call today and let us help guide you home!
Source: Starlight Homes

