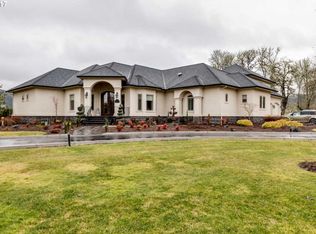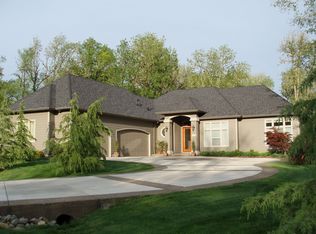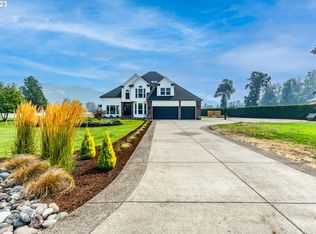Move-in ready home an on 1.5 acreas! Pass by a white covered bridge to enjoy a quiet country setting. Serene pastoral views with the rolling hills in the distance are easy to enjoy from a wrap-around deck. Several fruit trees & garden areas. This 1999 Skyline Mfg. home has newer appliances, and has been updated. The shop/garage has a paved floor & plenty of space. RV parking area & a newly paved driveway. Biking & walking trails nearby. Near to local services and minutes to town. See it today!
This property is off market, which means it's not currently listed for sale or rent on Zillow. This may be different from what's available on other websites or public sources.


