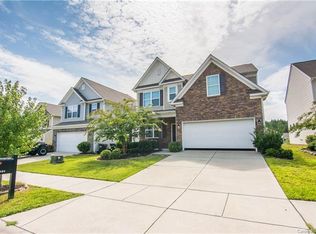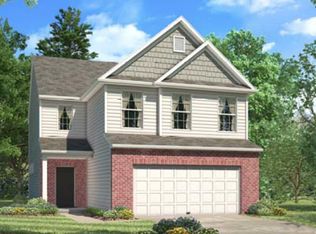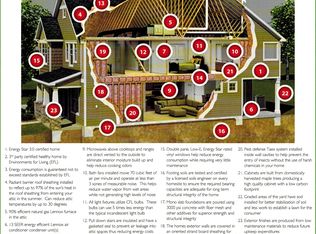Almost brand new but priced lower than new construction. Home has been lived in less 3 years and is in immaculate shape. 4 bedroom,3.5 bathrooms, kitchen opens to the eat in dining room as well as the living room giving you that open airy flow through out the main level. Home features 2 story foyer which brings the feel of elegance upon entering the front door * open kitchen with granite, custom cabinets and stainless appliances. Second floor features large master with two walk in closets, master bath with dual adult height vanity, large soaker tub and separate shower * two additional full baths * bedrooms two and three are good sized with large closets * bedroom four has private access to 3rd full bath upstairs and walk in closet. Wrought iron fenced in back yard and upgrades to the interior trim throughout inside. Extended back patio pavement. So close to Charlotte with Great neighborhood amenities, close to schools, shopping and dining.
This property is off market, which means it's not currently listed for sale or rent on Zillow. This may be different from what's available on other websites or public sources.


