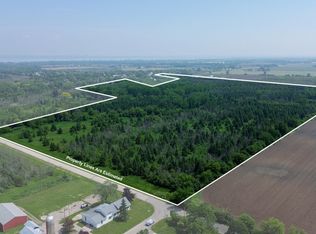Sold
$420,000
7818 Swiss Rd, Oshkosh, WI 54902
4beds
3,392sqft
Single Family Residence
Built in 1900
16.42 Acres Lot
$-- Zestimate®
$124/sqft
$2,504 Estimated rent
Home value
Not available
Estimated sales range
Not available
$2,504/mo
Zestimate® history
Loading...
Owner options
Explore your selling options
What's special
Discover your 16.4 Acre Country Retreat, just 20 minutes from the City. This charming property offers unmatched opportunities for hunting, recreation, and relaxation amidst the country landscape. The centerpiece is a 3,392 Sqft Farmhouse complete with attached garage. Step inside to find large rooms throughout. The main floor boasts a formal dining room with built-in shelving, a grand living room, and first floor laundry hookups. Upstairs a full bath and 3 additional bedrooms. Expansive outbuildings provide endless possibilities for storage, workshops, or housing animals. Outdoor enthusiasts will love exploring all 16.4 acres, with an abundance of wildlife you can hunt from your backyard! Call today to tour!
Zillow last checked: 8 hours ago
Listing updated: May 28, 2025 at 03:13am
Listed by:
Jason Rieckmann 920-716-1680,
Coaction Real Estate, LLC
Bought with:
Pat Saifkani
Coaction Real Estate, LLC
Source: RANW,MLS#: 50304749
Facts & features
Interior
Bedrooms & bathrooms
- Bedrooms: 4
- Bathrooms: 2
- Full bathrooms: 1
- 1/2 bathrooms: 1
Bedroom 1
- Level: Main
- Dimensions: 9x10
Bedroom 2
- Level: Upper
- Dimensions: 12x10
Bedroom 3
- Level: Upper
- Dimensions: 16x14
Bedroom 4
- Level: Upper
- Dimensions: 15x27
Dining room
- Level: Main
- Dimensions: 11x13
Formal dining room
- Level: Main
- Dimensions: 19x27
Kitchen
- Level: Main
- Dimensions: 11x16
Living room
- Level: Main
- Dimensions: 13x27
Other
- Description: Laundry
- Level: Main
- Dimensions: 9x10
Heating
- Forced Air
Cooling
- Forced Air, Central Air
Appliances
- Included: Dishwasher, Range, Refrigerator
Features
- At Least 1 Bathtub
- Basement: Full
- Has fireplace: No
- Fireplace features: None
Interior area
- Total interior livable area: 3,392 sqft
- Finished area above ground: 3,392
- Finished area below ground: 0
Property
Parking
- Total spaces: 2
- Parking features: Attached
- Attached garage spaces: 2
Accessibility
- Accessibility features: 1st Floor Bedroom, Laundry 1st Floor, Level Drive, Level Lot
Features
- Patio & porch: Patio
Lot
- Size: 16.42 Acres
- Features: Corner Lot, Rural - Not Subdivision, Wooded
Details
- Parcel number: 004 0505
- Zoning: Agricultural,Residential
- Special conditions: Arms Length
Construction
Type & style
- Home type: SingleFamily
- Architectural style: Farmhouse
- Property subtype: Single Family Residence
Materials
- Vinyl Siding
- Foundation: Block
Condition
- New construction: No
- Year built: 1900
Utilities & green energy
- Sewer: Conventional Septic
- Water: Well
Community & neighborhood
Location
- Region: Oshkosh
Price history
| Date | Event | Price |
|---|---|---|
| 5/23/2025 | Sold | $420,000-6.7%$124/sqft |
Source: RANW #50304749 Report a problem | ||
| 4/7/2025 | Contingent | $450,000$133/sqft |
Source: | ||
| 3/11/2025 | Listed for sale | $450,000+435.7%$133/sqft |
Source: RANW #50304749 Report a problem | ||
| 10/10/2007 | Sold | $84,000$25/sqft |
Source: Public Record Report a problem | ||
| 1/12/2007 | Sold | $84,000$25/sqft |
Source: Public Record Report a problem | ||
Public tax history
| Year | Property taxes | Tax assessment |
|---|---|---|
| 2024 | $2,725 -11.2% | $158,200 +0.2% |
| 2023 | $3,069 +2.6% | $157,900 -0.1% |
| 2022 | $2,990 +6.8% | $158,000 -0.1% |
Find assessor info on the county website
Neighborhood: 54902
Nearby schools
GreatSchools rating
- 6/10Lakeside Green Meadow Elementary SchoolGrades: K-5Distance: 3.6 mi
- 4/10South Park Middle SchoolGrades: 6-8Distance: 7.9 mi
- 7/10West High SchoolGrades: 9-12Distance: 9.5 mi

Get pre-qualified for a loan
At Zillow Home Loans, we can pre-qualify you in as little as 5 minutes with no impact to your credit score.An equal housing lender. NMLS #10287.
