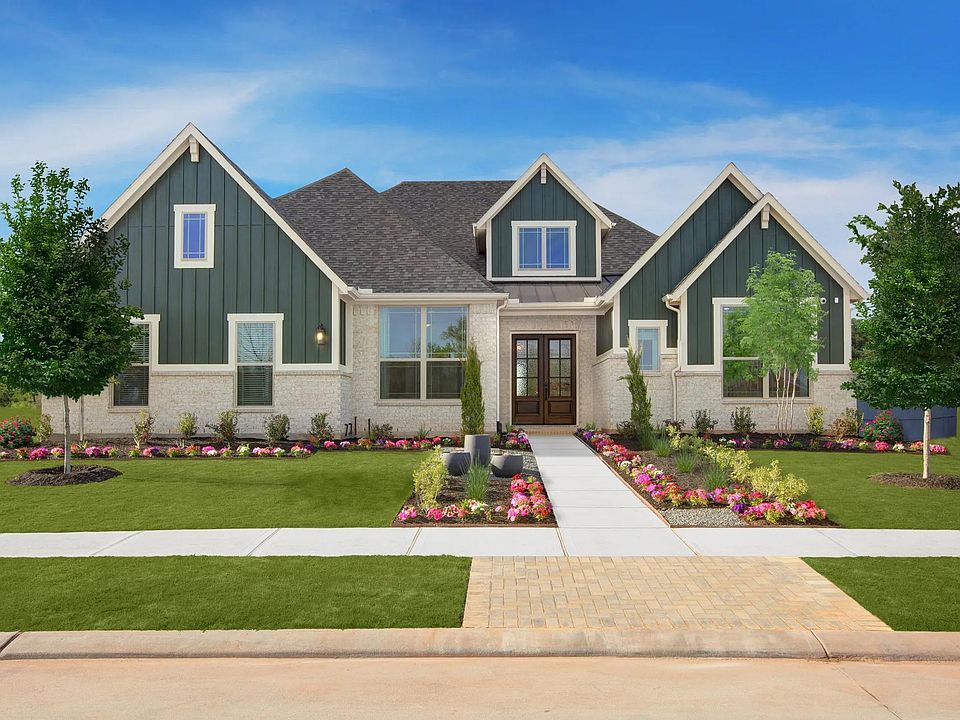MLS# 54765517 - Built by Drees Custom Homes - Ready Now! ~ 1-story, 4 bedrooms, pocket office, flex space, and gameroom!? The Overlook makes a dramatic statement right at the entrance with its large foyer leading to the open family, dining and kitchen area, complete with a half bath. A lovely primary suite is tucked away in the back corner of the home, making it a quiet, private space. There are also three additional bedrooms and a centrally located flex room which can be used as a home office or crafting space. The Overlook also has a gameroom and desirable outdoor living space for easy entertaining.
Pending
$679,990
7818 River Bluet Pl, Fulshear, TX 77441
4beds
3,220sqft
Single Family Residence
Built in 2025
9,252.14 Square Feet Lot
$667,800 Zestimate®
$211/sqft
$154/mo HOA
- 36 days
- on Zillow |
- 46 |
- 5 |
Zillow last checked: 7 hours ago
Listing updated: 12 hours ago
Listed by:
Ben Caballero TREC #096651 888-872-6006,
HomesUSA.com
Source: HAR,MLS#: 54765517
Travel times
Schedule tour
Select your preferred tour type — either in-person or real-time video tour — then discuss available options with the builder representative you're connected with.
Select a date
Open house
Facts & features
Interior
Bedrooms & bathrooms
- Bedrooms: 4
- Bathrooms: 5
- Full bathrooms: 4
- 1/2 bathrooms: 1
Kitchen
- Features: Breakfast Bar, Kitchen Island, Kitchen open to Family Room, Pantry, Walk-in Pantry
Heating
- Electric, Natural Gas
Cooling
- Ceiling Fan(s), Electric, Gas
Appliances
- Included: Water Heater, Disposal, Double Oven, Electric Oven, Microwave, Gas Cooktop, Dishwasher
- Laundry: Electric Dryer Hookup, Washer Hookup
Features
- High Ceilings, All Bedrooms Down, Walk-In Closet(s)
- Flooring: Carpet, Tile, Wood
- Windows: Insulated/Low-E windows
- Number of fireplaces: 1
Interior area
- Total structure area: 3,220
- Total interior livable area: 3,220 sqft
Property
Parking
- Total spaces: 3
- Parking features: Attached
- Attached garage spaces: 3
Features
- Stories: 1
- Patio & porch: Patio/Deck
- Exterior features: Sprinkler System
- Fencing: Back Yard
Lot
- Size: 9,252.14 Square Feet
- Features: Back Yard, Subdivided, 0 Up To 1/4 Acre
Construction
Type & style
- Home type: SingleFamily
- Architectural style: Traditional
- Property subtype: Single Family Residence
Materials
- Brick, Cement Siding
- Foundation: Slab
- Roof: Composition
Condition
- New construction: Yes
- Year built: 2025
Details
- Builder name: Drees Custom Homes
Utilities & green energy
- Water: Water District
Green energy
- Green verification: ENERGY STAR Certified Homes, HERS Index Score, Other Energy Report
- Energy efficient items: Attic Vents, HVAC, Other Energy Features
Community & HOA
Community
- Subdivision: Fulshear Lakes
HOA
- Has HOA: Yes
- HOA fee: $1,850 annually
Location
- Region: Fulshear
Financial & listing details
- Price per square foot: $211/sqft
- Date on market: 6/16/2025
- Listing terms: Cash,Conventional,FHA,Other,VA Loan
About the community
Playground
Introducing Fulshear Lakes, refreshing and inspiring new community that is sure to delight. Enjoy your dream home embraced by an ideal lifestyle in this walkable and refreshing neighborhood. Picture yourself on morning park walks, peaceful fishing adventures, and kayaking on one of the 4 lakes in this lovely environment full of natural amenities. Future man-made amenities are sure to please as well such as the resort-style pool coming soon! Plus, enjoy the perks benefits of front-yard maintenance giving you more time to kick back and relax. Now is your chance to move to a top-notch central destination in Fulshear and experience A-rated Lamar CISD firsthand!
Source: Drees Homes

