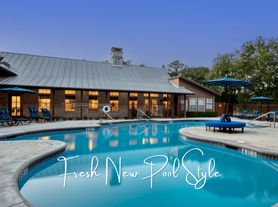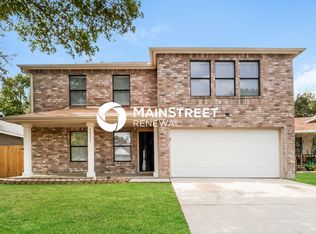Amazing 4 bedroom, 2.5 bathroom house in San Antonio. Amenities included: central air, central heat, dishwasher, hardwood floors, stainless steel appliance, updated kitchen, refrigerator included, updated bathroom, storage, washer and dryer included, laundry in building, full size yard, community park, 1/2 mile from one of the top rated high schools in the area, new a/c unit, and new water heater. Great location, less than 10 min. to UTSA and Valero Energy, within 15 min. to USAA, medical center, The Rim and La Cantera. Is small pet friendly. Accepting applications now. Date Available for move-in/Tour: Immediately. $2,400/month rent. $2,400 security deposit required.
Renter pays all utilities, No smoking in or around property.
House for rent
Accepts Zillow applications
$2,300/mo
7818 Rain Shr, San Antonio, TX 78249
4beds
2,561sqft
Price may not include required fees and charges.
Single family residence
Available now
Small dogs OK
Central air
In unit laundry
Attached garage parking
-- Heating
What's special
Updated bathroomCentral airCommunity parkHardwood floorsStainless steel applianceCentral heatFull size yard
- 30 days |
- -- |
- -- |
Travel times
Facts & features
Interior
Bedrooms & bathrooms
- Bedrooms: 4
- Bathrooms: 3
- Full bathrooms: 2
- 1/2 bathrooms: 1
Cooling
- Central Air
Appliances
- Included: Dishwasher, Dryer, Refrigerator, Washer
- Laundry: In Unit
Features
- Flooring: Hardwood
Interior area
- Total interior livable area: 2,561 sqft
Property
Parking
- Parking features: Attached, Off Street
- Has attached garage: Yes
- Details: Contact manager
Features
- Exterior features: Bicycle storage, No Utilities included in rent
Details
- Parcel number: 1104481
Construction
Type & style
- Home type: SingleFamily
- Property subtype: Single Family Residence
Community & HOA
Location
- Region: San Antonio
Financial & listing details
- Lease term: 1 Year
Price history
| Date | Event | Price |
|---|---|---|
| 9/30/2025 | Price change | $2,300-4.2%$1/sqft |
Source: Zillow Rentals | ||
| 8/24/2025 | Price change | $2,400-4%$1/sqft |
Source: Zillow Rentals | ||
| 6/23/2025 | Price change | $2,500-9.1%$1/sqft |
Source: Zillow Rentals | ||
| 6/13/2025 | Listed for rent | $2,750+29.4%$1/sqft |
Source: Zillow Rentals | ||
| 6/13/2025 | Listing removed | $375,000$146/sqft |
Source: | ||

