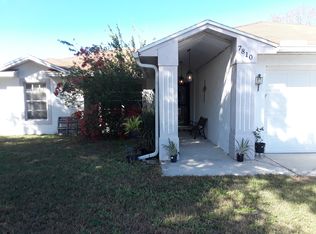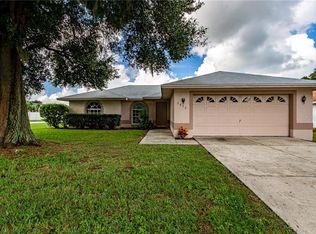This home has two bedrooms and a bath on one side and a large master with bath and large walk-in closet. Th two car garage has a place for your washer and dryer. The floor is ceramic tile throughout.
This property is off market, which means it's not currently listed for sale or rent on Zillow. This may be different from what's available on other websites or public sources.

