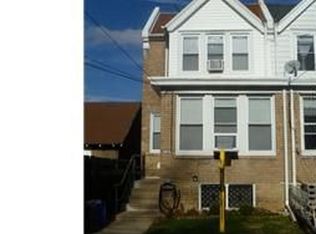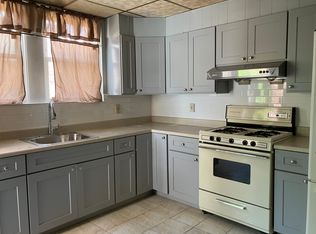Sold for $160,000 on 12/23/24
$160,000
7818 Lennox Rd, Upper Darby, PA 19082
3beds
1,272sqft
Townhouse
Built in 1938
1,307 Square Feet Lot
$176,400 Zestimate®
$126/sqft
$2,003 Estimated rent
Home value
$176,400
$146,000 - $210,000
$2,003/mo
Zestimate® history
Loading...
Owner options
Explore your selling options
What's special
Located in the heart of Upper Darby, this charming 3 bedroom, 1 bathroom End-of Row home offers great potential for both investors and owner-occupants. With a spacious layout, finished basement, and parking in the back, this property provides ample space and convenience. It presents a fantastic opportunity to create the home of your dreams or a profitable investment with a little vision and effort. The Main Level features an enclosed front porch, living room w/fireplace, formal dining room, eat in kitchen with gas cooking, and exit to side deck. The finished basement adds additional living space, storage, or room for a workshop. Prime location - close to public transit and shopping. Whether you’re looking for a home to personalize or an investment with significant upside, this property is full of potential. Note: The home is being sold “as-is” and is in need of some repairs and updates.
Zillow last checked: 8 hours ago
Listing updated: January 06, 2025 at 02:46am
Listed by:
Trish Dantis 610-220-5070,
Compass RE,
Co-Listing Agent: Patricia S Dantis 610-453-1653,
Compass RE
Bought with:
Trish Dantis, RS317377
Compass RE
Source: Bright MLS,MLS#: PADE2078816
Facts & features
Interior
Bedrooms & bathrooms
- Bedrooms: 3
- Bathrooms: 1
- Full bathrooms: 1
Basement
- Area: 0
Heating
- Hot Water, Natural Gas
Cooling
- None
Appliances
- Included: Washer, Dryer, Refrigerator, Gas Water Heater
- Laundry: In Basement
Features
- Floor Plan - Traditional, Formal/Separate Dining Room
- Flooring: Wood
- Windows: Skylight(s)
- Basement: Finished
- Has fireplace: No
Interior area
- Total structure area: 1,272
- Total interior livable area: 1,272 sqft
- Finished area above ground: 1,272
- Finished area below ground: 0
Property
Parking
- Total spaces: 1
- Parking features: Asphalt, Off Street
- Has uncovered spaces: Yes
Accessibility
- Accessibility features: None
Features
- Levels: Two
- Stories: 2
- Patio & porch: Patio, Screened Porch
- Exterior features: Sidewalks
- Pool features: None
- Fencing: Wrought Iron
- Has view: Yes
- View description: Street
Lot
- Size: 1,307 sqft
- Dimensions: 16.00 x 77.00
Details
- Additional structures: Above Grade, Below Grade
- Parcel number: 16060064100
- Zoning: RESIDENTAIL
- Special conditions: Standard
Construction
Type & style
- Home type: Townhouse
- Architectural style: Colonial
- Property subtype: Townhouse
Materials
- Brick
- Foundation: Slab
Condition
- New construction: No
- Year built: 1938
Utilities & green energy
- Sewer: Public Sewer
- Water: Public
Community & neighborhood
Location
- Region: Upper Darby
- Subdivision: None Available
- Municipality: UPPER DARBY TWP
Other
Other facts
- Listing agreement: Exclusive Right To Sell
- Ownership: Fee Simple
Price history
| Date | Event | Price |
|---|---|---|
| 1/2/2025 | Pending sale | $159,900-0.1%$126/sqft |
Source: | ||
| 12/23/2024 | Sold | $160,000+0.1%$126/sqft |
Source: | ||
| 11/23/2024 | Contingent | $159,900$126/sqft |
Source: | ||
| 11/7/2024 | Listed for sale | $159,900$126/sqft |
Source: | ||
Public tax history
Tax history is unavailable.
Neighborhood: 19082
Nearby schools
GreatSchools rating
- 3/10Highland Park El SchoolGrades: 1-5Distance: 0.4 mi
- 2/10Drexel Hill Middle SchoolGrades: 6-8Distance: 1.4 mi
- 3/10Upper Darby Senior High SchoolGrades: 9-12Distance: 0.9 mi
Schools provided by the listing agent
- District: Upper Darby
Source: Bright MLS. This data may not be complete. We recommend contacting the local school district to confirm school assignments for this home.

Get pre-qualified for a loan
At Zillow Home Loans, we can pre-qualify you in as little as 5 minutes with no impact to your credit score.An equal housing lender. NMLS #10287.
Sell for more on Zillow
Get a free Zillow Showcase℠ listing and you could sell for .
$176,400
2% more+ $3,528
With Zillow Showcase(estimated)
$179,928
