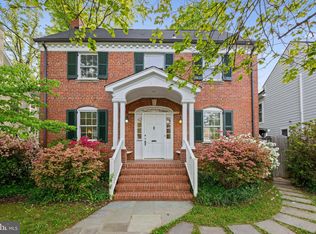Luxury, Style and Convenience! A wonderful 6BR/4.5BA colonial, located on a quiet street in Bethesda, is waiting for you! This spacious colonial has been beautifully maintained, expanded and updated while preserving a lot of the original charm. Offering hardwoods throughout, the home is filled with tons of natural sunlight. The kitchen is perfectly located off the spacious family room, with a wood-burning fireplace, and has a wall of windows that opens out to a wonderful screened-in porch and back yard. The enormous dining room, bonus pass through room and welcoming foyer make this the perfect home for entertaining. Upstairs you will find a large master bedroom with gleaming hardwood floors, plenty of closet space and an updated en-suite master bath with a separate soaking tub and shower. Two more bedrooms, one with an en-suite bathroom, and a second full bathroom, round out the second floor. Stepping up to the third level you will find a 4th huge bedroom and a large loft area, both with wall-to-wall carpeting. The finished lower level includes two additional bedrooms. The lower level is completed with a large storage space, separate laundry room and a fourth full bathroom. All this plus a detached 1-car garage and minutes to the Bethesda Metro, shopping and tons of restaurants! Whether you’re hosting friends and family or spending a quiet evening in the screened in porch, there is plenty to love in this spectacular home! Open Sunday 1/7, 2-4pm www.7818Custer.com
This property is off market, which means it's not currently listed for sale or rent on Zillow. This may be different from what's available on other websites or public sources.
