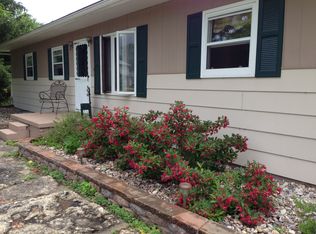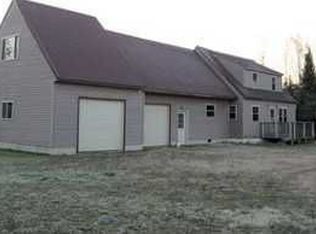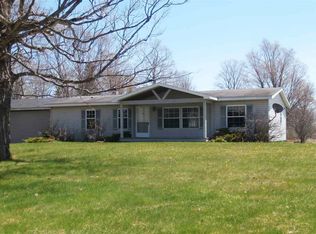Closed
$99,000
7818 30th Rd, Rapid River, MI 49878
4beds
2,144sqft
Single Family Residence
Built in 1974
4.08 Acres Lot
$100,900 Zestimate®
$46/sqft
$2,255 Estimated rent
Home value
$100,900
Estimated sales range
Not available
$2,255/mo
Zestimate® history
Loading...
Owner options
Explore your selling options
What's special
Let the Rehab begin! Rural Residential zoning on this 4+ acres in Masonville Township. This private parcel located in Rapid River is perfect for a small farmstead or residential homestead with room to roam. Home offers good amount of square footage and would be great for someone that has the time, energy and funds to make renovations. For the right person, this property could house horses once again. Located on a county road not far from US 41. Rural amenities but not far from the town of Rapid River and a straight shot to Marquette. Consider the possibility of this floor plan and property as a starting point for your next home. Take a look today!
Zillow last checked: 8 hours ago
Listing updated: April 28, 2025 at 12:35pm
Listed by:
WENDY HOLZENKAMP 906-399-8909,
COLDWELL BANKER SCHMIDT ESCANABA 906-786-5972
Bought with:
DANIELLE WILLIAMS, 6501446350
PREMIER REAL ESTATE, INC.
Source: Upper Peninsula AOR,MLS#: 50165044 Originating MLS: Upper Peninsula Assoc of Realtors
Originating MLS: Upper Peninsula Assoc of Realtors
Facts & features
Interior
Bedrooms & bathrooms
- Bedrooms: 4
- Bathrooms: 2
- Full bathrooms: 1
- 1/2 bathrooms: 1
- Main level bathrooms: 1
- Main level bedrooms: 3
Bedroom 1
- Level: Main
- Area: 121
- Dimensions: 11 x 11
Bedroom 2
- Level: Main
- Area: 88
- Dimensions: 11 x 8
Bedroom 3
- Level: Main
- Area: 96
- Dimensions: 12 x 8
Bedroom 4
- Level: Upper
- Area: 176
- Dimensions: 16 x 11
Bathroom 1
- Level: Main
Great room
- Level: Upper
- Area: 667
- Dimensions: 23 x 29
Kitchen
- Area: 110
- Dimensions: 11 x 10
Living room
- Level: Main
- Area: 198
- Dimensions: 18 x 11
Heating
- Forced Air, Propane
Cooling
- None
Appliances
- Included: None, Electric Water Heater
- Laundry: Main Level
Features
- None
- Flooring: Laminate
- Basement: None
- Has fireplace: No
Interior area
- Total structure area: 2,144
- Total interior livable area: 2,144 sqft
- Finished area above ground: 2,144
- Finished area below ground: 0
Property
Parking
- Total spaces: 2
- Parking features: Attached
- Attached garage spaces: 2
Features
- Levels: Two
- Stories: 2
- Exterior features: None
- Waterfront features: None
- Frontage type: Road
- Frontage length: 235
Lot
- Size: 4.08 Acres
- Dimensions: 235 x 447 x 469 x 560
- Features: Rural, Wooded
Details
- Additional structures: Shed(s)
- Parcel number: 01215803300
- Zoning description: Residential
- Special conditions: Standard
Construction
Type & style
- Home type: SingleFamily
- Architectural style: Conventional Frame
- Property subtype: Single Family Residence
Materials
- Wood Siding
- Foundation: Slab
Condition
- New construction: No
- Year built: 1974
Utilities & green energy
- Sewer: Septic Tank
- Water: Well
- Utilities for property: Unknown (Utilities)
Community & neighborhood
Location
- Region: Rapid River
- Subdivision: n/a
Other
Other facts
- Listing terms: Cash,Conventional
- Ownership: Private
- Road surface type: Paved
Price history
| Date | Event | Price |
|---|---|---|
| 4/25/2025 | Sold | $99,000$46/sqft |
Source: | ||
| 3/21/2025 | Price change | $99,000-9.2%$46/sqft |
Source: | ||
| 1/22/2025 | Listed for sale | $109,000+13.5%$51/sqft |
Source: | ||
| 11/12/2021 | Sold | $96,000$45/sqft |
Source: | ||
Public tax history
| Year | Property taxes | Tax assessment |
|---|---|---|
| 2025 | $2,396 -64.7% | $65,100 +5.9% |
| 2024 | $6,788 +214.1% | $61,500 +21.1% |
| 2023 | $2,161 +89.3% | $50,800 +3.3% |
Find assessor info on the county website
Neighborhood: 49878
Nearby schools
GreatSchools rating
- 6/10Tri-Township SchoolGrades: K-12Distance: 4.4 mi
Schools provided by the listing agent
- District: Rapid River Public Schools
Source: Upper Peninsula AOR. This data may not be complete. We recommend contacting the local school district to confirm school assignments for this home.

Get pre-qualified for a loan
At Zillow Home Loans, we can pre-qualify you in as little as 5 minutes with no impact to your credit score.An equal housing lender. NMLS #10287.


