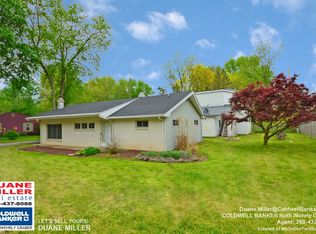Offer accepted-- Accepting Back Up Offers * CHARMING MOVE-IN-READY RANCH on the Allen/Huntington County Line in SWAC Schools! * 1400SF 3BR 2BA * BONUS 2540SF Two Story Building with 2 Car Garage, High Ceiling RV or Truck Garage, Workshop & 2nd Floor Office/Mancave/Play Spece! * Charming Curb View & Large Lot set the stage for comfort and usefulness found thruout this property! * Inviting Entry leads into LIVING ROOM that is open to a Hearth Room & HUGE KITCHEN where tons of hardwood cabinets, abundant counters & Updated Appliances await the chef of the family * Comfort awaits in the three comfortably sized bedrooms! * 2 Car Detached Garage with Shop Space locked off from High-Ceiling RV/Truck Garage with Shop. Garage 2nd floor enters separately as well! * Great country living in Southwest Allen County! * Easy access to Shopping, Lutheran, I-69 & Great Neighbors!
This property is off market, which means it's not currently listed for sale or rent on Zillow. This may be different from what's available on other websites or public sources.

