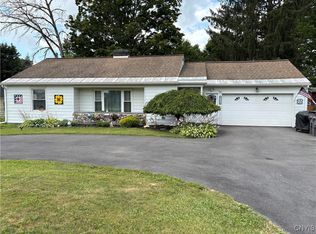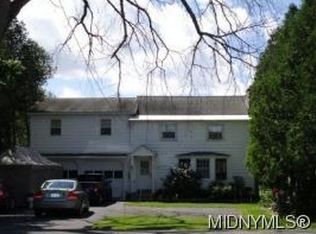Closed
$211,000
7817 Turin Rd, Rome, NY 13440
3beds
1,650sqft
Single Family Residence
Built in 1945
8,712 Square Feet Lot
$223,800 Zestimate®
$128/sqft
$2,103 Estimated rent
Home value
$223,800
$190,000 - $264,000
$2,103/mo
Zestimate® history
Loading...
Owner options
Explore your selling options
What's special
WHAT A DEAL! From the road, you would never know this UPDATED & MOVE-IN READY Cape features a SPACIOUS & OPEN floor plan, including a large living room & dining room, and a MAIN LEVEL BEDROOM with attached full bath! NEW roof! NEW flooring throughout! NEW kitchen appliances & countertops! NEW lighting throughout! TWO completely NEW bathrooms! Fresh interior paint! Great closet space. ALL NEW switches & outlets! NEW rear deck & patio! The landscaping is a blank slate, waiting for your personal touch. This is a great house if you are just starting out or downsizing. Easy access to Hickory St on the other side of the road & within steps of Ridgewood Heights Park. Also located right up the street from the new Hannaford grocery store & within minutes of Griffiss Tech Park, Rome Health, Delta Lake State Park & all amenities. City taxes include: unmetered water, sewer, garbage & green waste pick up.
Zillow last checked: 8 hours ago
Listing updated: November 26, 2024 at 11:01am
Listed by:
Lori A. Frieden 315-225-9958,
Coldwell Banker Faith Properties R
Bought with:
John C. Brown, 10311200206
Coldwell Banker Faith Properties
Source: NYSAMLSs,MLS#: S1544591 Originating MLS: Mohawk Valley
Originating MLS: Mohawk Valley
Facts & features
Interior
Bedrooms & bathrooms
- Bedrooms: 3
- Bathrooms: 2
- Full bathrooms: 2
- Main level bathrooms: 1
- Main level bedrooms: 1
Heating
- Gas, Forced Air
Appliances
- Included: Dishwasher, Electric Oven, Electric Range, Gas Water Heater, Microwave, Refrigerator
- Laundry: In Basement
Features
- Separate/Formal Dining Room, Separate/Formal Living Room, Solid Surface Counters, Bedroom on Main Level, Bath in Primary Bedroom, Main Level Primary
- Flooring: Luxury Vinyl
- Windows: Thermal Windows
- Basement: Full,Walk-Out Access
- Has fireplace: No
Interior area
- Total structure area: 1,650
- Total interior livable area: 1,650 sqft
Property
Parking
- Total spaces: 1
- Parking features: Attached, Garage
- Attached garage spaces: 1
Features
- Patio & porch: Deck, Patio
- Exterior features: Blacktop Driveway, Deck, Fully Fenced, Patio
- Fencing: Full
Lot
- Size: 8,712 sqft
- Dimensions: 60 x 150
- Features: Rectangular, Rectangular Lot
Details
- Additional structures: Shed(s), Storage
- Parcel number: 30130122300700010120000000
- Special conditions: Standard
Construction
Type & style
- Home type: SingleFamily
- Architectural style: Cape Cod
- Property subtype: Single Family Residence
Materials
- Vinyl Siding
- Foundation: Block
- Roof: Asphalt,Shingle
Condition
- Resale
- Year built: 1945
Utilities & green energy
- Electric: Circuit Breakers
- Sewer: Connected
- Water: Connected, Public
- Utilities for property: Cable Available, High Speed Internet Available, Sewer Connected, Water Connected
Community & neighborhood
Security
- Security features: Security System Owned
Location
- Region: Rome
Other
Other facts
- Listing terms: Cash,Conventional,FHA,VA Loan
Price history
| Date | Event | Price |
|---|---|---|
| 11/18/2024 | Sold | $211,000-4%$128/sqft |
Source: | ||
| 8/16/2024 | Pending sale | $219,900$133/sqft |
Source: | ||
| 6/20/2024 | Contingent | $219,900$133/sqft |
Source: | ||
| 6/11/2024 | Listed for sale | $219,900+10%$133/sqft |
Source: | ||
| 6/4/2024 | Listing removed | -- |
Source: | ||
Public tax history
| Year | Property taxes | Tax assessment |
|---|---|---|
| 2024 | -- | $70,000 |
| 2023 | -- | $70,000 |
| 2022 | -- | $70,000 |
Find assessor info on the county website
Neighborhood: 13440
Nearby schools
GreatSchools rating
- 5/10John E Joy Elementary SchoolGrades: K-6Distance: 1.2 mi
- 5/10Lyndon H Strough Middle SchoolGrades: 7-8Distance: 0.9 mi
- 4/10Rome Free AcademyGrades: 9-12Distance: 2.9 mi
Schools provided by the listing agent
- Middle: Lyndon H Strough Middle
- High: Rome Free Academy
- District: Rome
Source: NYSAMLSs. This data may not be complete. We recommend contacting the local school district to confirm school assignments for this home.

