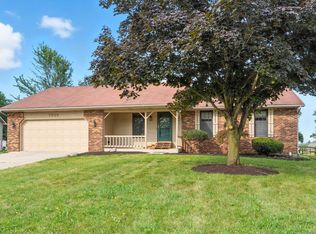Welcome home to this immaculately maintained ranch on a full basement in Tanbark Trails! Featuring updates throughout this amazing home you will be in awe as soon as you step into the home. In the large living room you will find two beautiful built in bookcases surrounding the gas fireplace. The kitchen features warm cabinetry in tandem with newer stainless steel appliances topped off with a new countertop for a beautiful look & feel. Heading into the basement you'll find the perfect spot for an additional living space, workout room, play room, home office or anything else that you can imagine! The serene backyard is surrounded by beautiful, mature trees and with two neighborhood parks near the home the whole family will have plenty of space to relax and play! The long list of updates features over $50,000 in improvements including: updated landscaping, new windows & exterior doors from Bushy's, sliding glass patio door, six panel oak doors, updated flooring & lighting and more. This home has everything you need and is right in the heart of everything NE Fort Wayne has to offer!
This property is off market, which means it's not currently listed for sale or rent on Zillow. This may be different from what's available on other websites or public sources.
