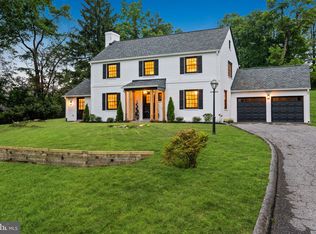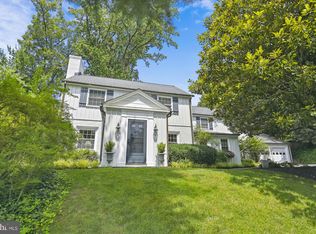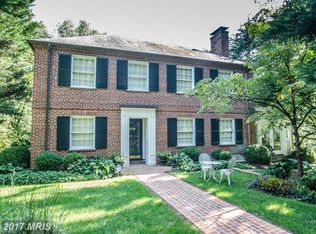Price reduced!Sun light is the main ingredient to this wonderful home combining modern touches with classical form. Large windows in the older portion and skylights in the sun room really bring in the outdoors. Shining wood floors on both levels, handsome tilework in the sunroom that boasts cathedral ceilings and picture windows. Study and 2017 renovated full bath offer many choices and could be a 4th bedroom. Upstairs, a master bedroom is equipped with an updated bathroom; Lots of storage in the floored attic also. Patio and flagstone pathways wend their way thru lawns and beds!
This property is off market, which means it's not currently listed for sale or rent on Zillow. This may be different from what's available on other websites or public sources.



