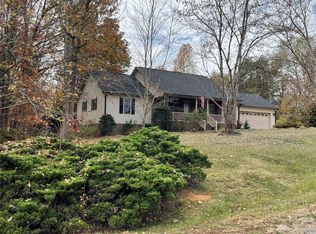Closed
$345,000
7817 Old Post Rd, Denver, NC 28037
3beds
1,620sqft
Single Family Residence
Built in 1989
0.64 Acres Lot
$-- Zestimate®
$213/sqft
$2,093 Estimated rent
Home value
Not available
Estimated sales range
Not available
$2,093/mo
Zestimate® history
Loading...
Owner options
Explore your selling options
What's special
PRICE REDUCTION! Home sold "as is". Three-bedroom, two-bathroom home nestled on .68 acres. Expansive covered porch invites you to bask in the peace and quiet. Spacious great room is complete with a cozy brick fireplace. Kitchen boasts granite countertops, a center island, and breakfast bar, open floor plan that includes a dining area. Large primary bedroom with an en-suite bathroom is situated on one side of the great room, ensuring privacy. Two more bedrooms and a full bath across home. Lots of storage with sizable laundry room and walk-in pantry/utility closet. Enclosed breezeway links the home to garage, equipped with a single garage door but enough space for two cars. Install a second garage door or use half of the garage as workshop. Possibilities are endless! In the backyard, you'll find a newly constructed tobacco shed for storing all your tools, as well as a large deck adjacent to the dining area. So much potential in this home.
Zillow last checked: 8 hours ago
Listing updated: January 07, 2025 at 07:52am
Listing Provided by:
Paige McGuirk 704-929-4570,
Lake Norman Realty, Inc.
Bought with:
Mark Rubenstein
KB Fisher & Co
Source: Canopy MLS as distributed by MLS GRID,MLS#: 4189501
Facts & features
Interior
Bedrooms & bathrooms
- Bedrooms: 3
- Bathrooms: 2
- Full bathrooms: 2
- Main level bedrooms: 3
Primary bedroom
- Features: En Suite Bathroom
- Level: Main
Primary bedroom
- Level: Main
Bedroom s
- Level: Main
Bedroom s
- Level: Main
Bedroom s
- Level: Main
Bedroom s
- Level: Main
Bathroom full
- Level: Main
Bathroom full
- Level: Main
Dining area
- Level: Main
Dining area
- Level: Main
Great room
- Features: Open Floorplan
- Level: Main
Great room
- Level: Main
Kitchen
- Features: Kitchen Island, Open Floorplan
- Level: Main
Kitchen
- Level: Main
Laundry
- Features: Storage, Walk-In Pantry
- Level: Main
Laundry
- Level: Main
Workshop
- Level: Main
Workshop
- Level: Main
Heating
- Natural Gas
Cooling
- Central Air
Appliances
- Included: Dishwasher, Gas Cooktop, Gas Water Heater, Oven, Refrigerator
- Laundry: Laundry Room, Main Level
Features
- Kitchen Island, Open Floorplan, Pantry
- Flooring: Carpet, Tile, Wood
- Doors: Sliding Doors
- Has basement: No
- Attic: Pull Down Stairs
- Fireplace features: Great Room
Interior area
- Total structure area: 1,620
- Total interior livable area: 1,620 sqft
- Finished area above ground: 1,620
- Finished area below ground: 0
Property
Parking
- Total spaces: 2
- Parking features: Driveway, Attached Garage, Garage Faces Side, Garage on Main Level
- Attached garage spaces: 2
- Has uncovered spaces: Yes
Features
- Levels: Two
- Stories: 2
- Patio & porch: Covered, Deck, Front Porch
- Fencing: Back Yard,Fenced,Partial
Lot
- Size: 0.64 Acres
- Features: Cleared, Level
Details
- Additional structures: Shed(s)
- Parcel number: 52402
- Zoning: R-SF
- Special conditions: Standard
Construction
Type & style
- Home type: SingleFamily
- Architectural style: Ranch
- Property subtype: Single Family Residence
Materials
- Fiber Cement
- Foundation: Crawl Space
- Roof: Shingle
Condition
- New construction: No
- Year built: 1989
Utilities & green energy
- Sewer: Septic Installed
- Water: County Water
- Utilities for property: Cable Available, Cable Connected
Community & neighborhood
Location
- Region: Denver
- Subdivision: Deertrack
Other
Other facts
- Listing terms: Cash,Conventional,FHA
- Road surface type: Concrete, Paved
Price history
| Date | Event | Price |
|---|---|---|
| 1/6/2025 | Sold | $345,000-5.5%$213/sqft |
Source: | ||
| 11/9/2024 | Price change | $365,000-6.4%$225/sqft |
Source: | ||
| 10/10/2024 | Listed for sale | $390,000+62.5%$241/sqft |
Source: | ||
| 10/25/2019 | Sold | $240,000-3.6%$148/sqft |
Source: | ||
| 7/12/2019 | Pending sale | $249,000$154/sqft |
Source: Allen Tate Mooresville/Lake Norman #3472238 Report a problem | ||
Public tax history
| Year | Property taxes | Tax assessment |
|---|---|---|
| 2016 | $1,162 +1.1% | $149,984 |
| 2015 | $1,149 -4.5% | -- |
| 2014 | $1,204 | $158,431 |
Find assessor info on the county website
Neighborhood: 28037
Nearby schools
GreatSchools rating
- 7/10St James Elementary SchoolGrades: PK-5Distance: 1.4 mi
- 6/10North Lincoln MiddleGrades: 6-8Distance: 6.8 mi
- 6/10North Lincoln High SchoolGrades: 9-12Distance: 7.2 mi
Get pre-qualified for a loan
At Zillow Home Loans, we can pre-qualify you in as little as 5 minutes with no impact to your credit score.An equal housing lender. NMLS #10287.
