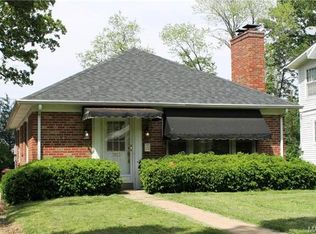Closed
Listing Provided by:
Nancy L Bloemke 314-341-3365,
RE/MAX Results
Bought with: Real Broker LLC
Price Unknown
7817 Grove Ave, Saint Louis, MO 63119
3beds
1,503sqft
Single Family Residence
Built in 1909
0.37 Acres Lot
$300,700 Zestimate®
$--/sqft
$2,193 Estimated rent
Home value
$300,700
$277,000 - $328,000
$2,193/mo
Zestimate® history
Loading...
Owner options
Explore your selling options
What's special
This Shrewsbury home has been owned by the same family since the year it was built in 1903! WOW! Lots of memories happened here and it's now time to make this glorious craftsman style home shine again! Bring your ideas, contractors, designers, or go-getters and rehabbers and make it your own. Nice entry foyer with half bath for guests. Livingroom with woodburning fireplace/stove flanked by built-in bookcases, and french doors to screened in porch....great for entertaining guests. Diningroom with more built-ins including a window seat. Upstairs are 3 very nice sized bedrooms with well appointed closets. The front 2 bedrooms share a southern facing sunroom. The fullbath has plenty of elbow room for your renovation ideas. And the possibilities are endless on the 100 x 160 lot! Webster Groves school district, close to highway access, and a stones throw from Old Orchard area with tons or retaurants and boutique shopping! Additional Rooms: Sun Room
Zillow last checked: 8 hours ago
Listing updated: April 28, 2025 at 04:53pm
Listing Provided by:
Nancy L Bloemke 314-341-3365,
RE/MAX Results
Bought with:
Bethany DeMaggio, 2016039340
Real Broker LLC
Source: MARIS,MLS#: 24057359 Originating MLS: St. Louis Association of REALTORS
Originating MLS: St. Louis Association of REALTORS
Facts & features
Interior
Bedrooms & bathrooms
- Bedrooms: 3
- Bathrooms: 2
- Full bathrooms: 1
- 1/2 bathrooms: 1
- Main level bathrooms: 1
Bedroom
- Features: Floor Covering: Wood, Wall Covering: None
- Level: Upper
Bedroom
- Features: Floor Covering: Wood, Wall Covering: None
- Level: Upper
Bedroom
- Features: Floor Covering: Wood, Wall Covering: None
- Level: Upper
Dining room
- Features: Floor Covering: Wood, Wall Covering: None
- Level: Main
Kitchen
- Features: Floor Covering: Other, Wall Covering: None
- Level: Main
Living room
- Features: Floor Covering: Wood, Wall Covering: None
- Level: Main
Sunroom
- Features: Floor Covering: Wood, Wall Covering: None
- Level: Upper
Heating
- Forced Air, Natural Gas
Cooling
- Central Air, Electric
Appliances
- Included: Gas Water Heater
Features
- Separate Dining, Bookcases, Historic Millwork, Special Millwork, Walk-In Closet(s), Workshop/Hobby Area, Eat-in Kitchen
- Flooring: Hardwood
- Windows: Wood Frames
- Basement: Full,Unfinished
- Number of fireplaces: 1
- Fireplace features: Living Room, Free Standing
Interior area
- Total structure area: 1,503
- Total interior livable area: 1,503 sqft
- Finished area above ground: 1,503
- Finished area below ground: 0
Property
Parking
- Total spaces: 1
- Parking features: RV Access/Parking, Covered, Storage, Workshop in Garage
- Carport spaces: 1
Features
- Levels: One and One Half
- Patio & porch: Screened
Lot
- Size: 0.37 Acres
- Dimensions: 100 x 160
- Features: Near Public Transit, Adjoins Common Ground, Cul-De-Sac, Level
Details
- Parcel number: 23K640100
- Special conditions: Standard
Construction
Type & style
- Home type: SingleFamily
- Architectural style: Craftsman,Bungalow
- Property subtype: Single Family Residence
Materials
- Other
Condition
- Year built: 1909
Utilities & green energy
- Sewer: Public Sewer
- Water: Public
Community & neighborhood
Location
- Region: Saint Louis
- Subdivision: Old Orchard Heights
HOA & financial
HOA
- Services included: Other
Other
Other facts
- Listing terms: Cash,Conventional
- Ownership: Private
- Road surface type: Gravel
Price history
| Date | Event | Price |
|---|---|---|
| 9/27/2024 | Sold | -- |
Source: | ||
| 9/16/2024 | Pending sale | $275,000$183/sqft |
Source: | ||
| 9/9/2024 | Listed for sale | $275,000$183/sqft |
Source: | ||
Public tax history
| Year | Property taxes | Tax assessment |
|---|---|---|
| 2024 | $3,293 +0.5% | $45,790 |
| 2023 | $3,277 +22.9% | $45,790 +32.4% |
| 2022 | $2,666 +9.3% | $34,580 |
Find assessor info on the county website
Neighborhood: 63119
Nearby schools
GreatSchools rating
- 9/10Bristol Elementary SchoolGrades: K-5Distance: 1.4 mi
- 6/10Hixson Middle SchoolGrades: 6-8Distance: 1.5 mi
- 9/10Webster Groves High SchoolGrades: 9-12Distance: 0.8 mi
Schools provided by the listing agent
- Elementary: Bristol Elem.
- Middle: Hixson Middle
- High: Webster Groves High
Source: MARIS. This data may not be complete. We recommend contacting the local school district to confirm school assignments for this home.
Get a cash offer in 3 minutes
Find out how much your home could sell for in as little as 3 minutes with a no-obligation cash offer.
Estimated market value
$300,700
Get a cash offer in 3 minutes
Find out how much your home could sell for in as little as 3 minutes with a no-obligation cash offer.
Estimated market value
$300,700
