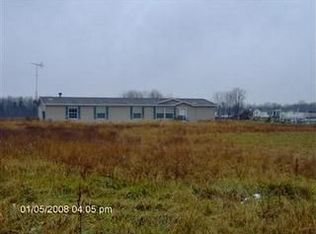Sold for $235,000 on 05/23/25
$235,000
7817 Gardner Rd, Georgetown, OH 45121
3beds
1,728sqft
Single Family Residence
Built in 2001
5 Acres Lot
$238,500 Zestimate®
$136/sqft
$2,349 Estimated rent
Home value
$238,500
Estimated sales range
Not available
$2,349/mo
Zestimate® history
Loading...
Owner options
Explore your selling options
What's special
If you've been dreaming of peaceful country living with room to roam, this updated 3 BR, 2 BA home on 5 +/- acres might be just what you've been waiting for. Tucked away from the hustle and bustle, this property offers a split floor plan that balances privacy and comfort, along with a shared pond that adds a serene touch to your backyard view. Inside, the kitchen features plenty of cabinet storage and warm butcher block countertops that bring a cozy, farmhouse feel to the space. Recent updates throughout the home include a newer roof, paint, updated light and plumbing fixtures, flooring, heat pump, and a newer furnace. It's all set and ready for you to move in and make it your own. Whether you're looking to start a hobby farm, enjoy quiet weekends by the pond, or just spread out and enjoy the space, this one has the charm and updates to make it feel like home from day one.
Zillow last checked: 8 hours ago
Listing updated: May 27, 2025 at 10:28am
Listed by:
Tony Ring 937-213-0051,
Ring Real Estate Co., Georgeto 937-378-3800
Bought with:
Alexandra M Truesdell, 2017002198
eXp Realty
Source: Cincy MLS,MLS#: 1835627 Originating MLS: Cincinnati Area Multiple Listing Service
Originating MLS: Cincinnati Area Multiple Listing Service

Facts & features
Interior
Bedrooms & bathrooms
- Bedrooms: 3
- Bathrooms: 2
- Full bathrooms: 2
Primary bedroom
- Features: Bath Adjoins, Wall-to-Wall Carpet
- Level: First
- Area: 169
- Dimensions: 13 x 13
Bedroom 2
- Level: First
- Area: 120
- Dimensions: 10 x 12
Bedroom 3
- Level: First
- Area: 130
- Dimensions: 10 x 13
Bedroom 4
- Area: 0
- Dimensions: 0 x 0
Bedroom 5
- Area: 0
- Dimensions: 0 x 0
Primary bathroom
- Features: Shower, Double Vanity
Bathroom 1
- Features: Full
- Level: First
Bathroom 2
- Features: Full
- Level: First
Dining room
- Features: Laminate Floor
- Level: First
- Area: 108
- Dimensions: 12 x 9
Family room
- Features: Wall-to-Wall Carpet, Fireplace
- Area: 272
- Dimensions: 17 x 16
Kitchen
- Features: Wood Cabinets, Laminate Floor
- Area: 192
- Dimensions: 16 x 12
Living room
- Area: 0
- Dimensions: 0 x 0
Office
- Area: 0
- Dimensions: 0 x 0
Heating
- Electric, Heat Pump
Cooling
- Ceiling Fan(s), Central Air
Appliances
- Included: Dishwasher, Oven/Range, Refrigerator, Electric Water Heater
Features
- Ceiling Fan(s)
- Windows: Vinyl
- Basement: Crawl Space
- Number of fireplaces: 1
- Fireplace features: Wood Burning, Family Room
Interior area
- Total structure area: 1,728
- Total interior livable area: 1,728 sqft
Property
Parking
- Parking features: Off Street, Driveway
- Has uncovered spaces: Yes
Accessibility
- Accessibility features: No Accessibility Features
Features
- Levels: One
- Stories: 1
- Patio & porch: Deck
- Has view: Yes
- View description: Trees/Woods
Lot
- Size: 5 Acres
- Dimensions: 5 +/- acres
- Features: 5 to 9.9 Acres
- Topography: Cleared,Lake/Pond
Details
- Additional structures: Shed(s)
- Parcel number: 210417802700
- Zoning description: Unzoned
Construction
Type & style
- Home type: SingleFamily
- Architectural style: Ranch
- Property subtype: Single Family Residence
Materials
- Vinyl Siding
- Foundation: Block, Concrete Perimeter
- Roof: Shingle
Condition
- New construction: No
- Year built: 2001
Utilities & green energy
- Electric: 220 Volts
- Gas: None
- Sewer: Septic Tank
- Water: Public
Community & neighborhood
Location
- Region: Georgetown
HOA & financial
HOA
- Has HOA: No
Other
Other facts
- Listing terms: No Special Financing,VA Loan
Price history
| Date | Event | Price |
|---|---|---|
| 5/23/2025 | Sold | $235,000-2.1%$136/sqft |
Source: | ||
| 4/21/2025 | Pending sale | $240,000$139/sqft |
Source: | ||
| 4/16/2025 | Listed for sale | $240,000+35.4%$139/sqft |
Source: | ||
| 7/27/2023 | Sold | $177,300+7.5%$103/sqft |
Source: | ||
| 6/18/2023 | Pending sale | $164,900$95/sqft |
Source: | ||
Public tax history
| Year | Property taxes | Tax assessment |
|---|---|---|
| 2024 | $1,985 +49.4% | $60,430 +60.5% |
| 2023 | $1,329 0% | $37,660 |
| 2022 | $1,329 +7.2% | $37,660 |
Find assessor info on the county website
Neighborhood: 45121
Nearby schools
GreatSchools rating
- 6/10Georgetown Elementary SchoolGrades: PK-6Distance: 4.4 mi
- 7/10Georgetown Jr/Sr High SchoolGrades: 7-12Distance: 4.6 mi

Get pre-qualified for a loan
At Zillow Home Loans, we can pre-qualify you in as little as 5 minutes with no impact to your credit score.An equal housing lender. NMLS #10287.
