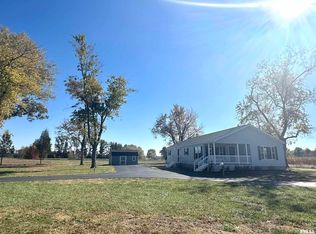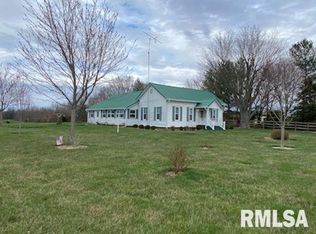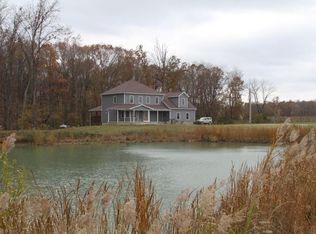Beautiful custom-built ranch with finished walkout basement. This 2,500 sqft house sits on 10 acres off a private road. Enjoy waking up to the beautiful sunrises from your master bedroom view. The 5-piece master bathroom boosts a jetted tub to soak your worries away in. You will find the walk-in closet has ample space. The open concept kitchen has a double oven and all stainless steel appliances. Custom Amish cabinetry is throughout the house. The double-sided fireplace that separates the living room and formal dining area will warm the house on those cold winter nights. The walkout deck is the perfect place to spend your mornings and watch the sunset in the evenings or BBQ and entertain. This house is wired for fiber optic which is a rear find out here. The finished basement has a large open area can be used for entertainment or a great place for kids to play. All of the windows help with natural lighting and amazing views of the backyard and pond. There is also additional storage space in the basement where the geo-thermal and water heater are located. The walkout patio doors provide easy access to the firepit and pond. The ¼ acre pond is fully stocked for great family fishing. All of the mature trees provide seclusion for all your pond activities. Bring your livestock, the 40’ x 80’ barn has a concrete floor and electricity. The end of the barn has 3 stalls with a gated correl. There is a fenced pasture to turn the animals out in. Come see this jewel of a property and make it your home! Contact for showings.
This property is off market, which means it's not currently listed for sale or rent on Zillow. This may be different from what's available on other websites or public sources.


