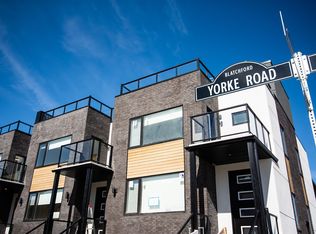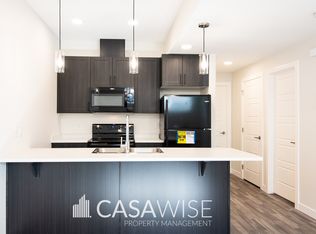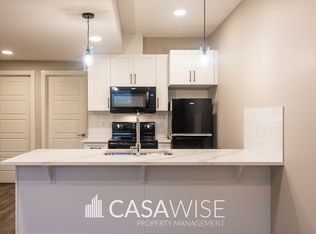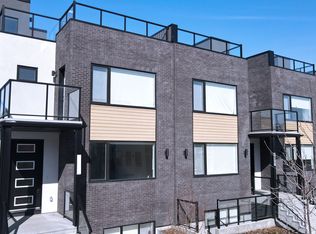Eco-Friendly 3 Bed/ 2.5 Bath Main Floor With Rooftop Patio & Central A/C! Enjoy $250 off your first month's rent when signing a 1-year lease agreement! - or - Enjoy $500 off your first month's rent and LOCK IN YOUR RENT: Sign a 15-18 month lease agreement and enjoy guaranteed no rent increases for the entire term of your lease. Blatchford, one of Canada's largest sustainable communities, offers an unbeatable location in downtown Edmonton! Don't miss your chance to live in this luxurious townhouse. Designed for eco-conscious living, this home features energy-efficient systems like solar panels and geothermal heating, making it ideal for those looking to reduce their carbon footprint while enjoying modern comforts. The open main floor showcases a stylish kitchen with a large island, quartz countertops, stainless steel appliances, and a bright living area that flows into a separate dining space. A half bath and a small storage closet are conveniently located near the back entrance. On the second level, you'll find a spacious master bedroom complete with an ensuite bathroom, walk-in closet, and private balcony. Two additional generously-sized bedrooms offer ample closet space, along with a main bathroom and laundry area featuring full-size front-load washer and dryer. A second staircase leads you to the rooftop patio, boasting stunning 360-degree viewsperfect for relaxation and entertaining guests. Fixed utility fee of $440/month (includes heat, water, and power). Additional fees may apply depending on the number of occupants. Lawn maintenance, and snow removal are tenant responsibility. Enjoy a prime location just across from a 4-season park and the old airport tower, with easy access to downtown, nearby amenities, NAIT, and future schools and parks. Experience life in Blatchford, where the vision is a carbon-neutral neighborhood powered entirely by renewable energy! Don't miss out on being part of this special community. One small pet is negotiable with a fee of $50/month. Pet approval is at the time of the application and not guaranteed thereafter. No Smoking. Professionally managed by Casawise Property Management If interested, please provide us with your name, phone number, available times for viewings and a little background about you (when do you need the unit for, how many people would be living in the unit, etc.). Thank you! **Disclaimer: The current photos are from a similar unit. Colors, finishes, and layout may vary**
This property is off market, which means it's not currently listed for sale or rent on Zillow. This may be different from what's available on other websites or public sources.



