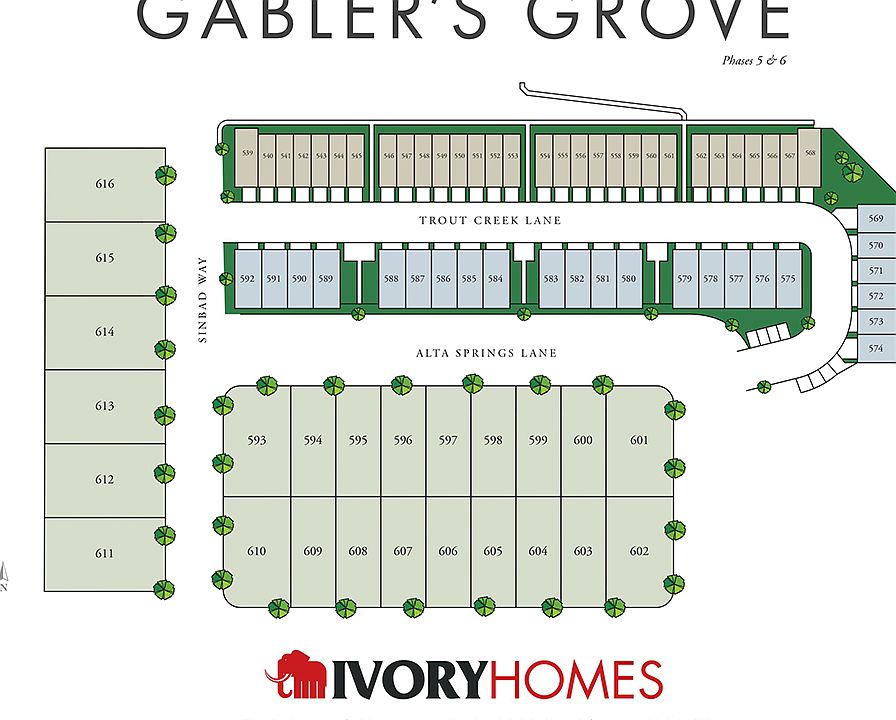Designed for modern living, this brand new Carson is a home you do not want to miss out on! Enjoy energy-efficient touches and a 40-gallon water heater for everyday ease. The beautiful kitchen highlights sleek gray laminate cabinets, stunning quartz countertops, and stainless steel gas appliances that elevate every culinary experience. With laminate hardwood and plush carpet throughout, comfort meets durability. The owner's bathroom boasts a walk-in shower with elegant glass doors and brushed & satin nickel finishes. Classic Craftsman base and casing complete this beautifully functional home. Comes fully landscaped and is maintained by the HOA for easy care, hassle free living!
New construction
$549,500
7816 W Blawn Wash Ln, Magna, UT 84044
3beds
2,595sqft
Single Family Residence
Built in 2025
3,920 sqft lot
$549,800 Zestimate®
$212/sqft
$105/mo HOA
What's special
Sleek gray laminate cabinetsStainless steel gas appliancesLaminate hardwoodPlush carpetStunning quartz countertops
- 61 days
- on Zillow |
- 83 |
- 12 |
Zillow last checked: 7 hours ago
Listing updated: April 24, 2025 at 09:54am
Listed by:
C Terry Clark 801-550-0903,
Ivory Homes, LTD
Source: UtahRealEstate.com,MLS#: 2079920
Travel times
Schedule tour
Select a date
Facts & features
Interior
Bedrooms & bathrooms
- Bedrooms: 3
- Bathrooms: 3
- Full bathrooms: 2
- 1/2 bathrooms: 1
- Partial bathrooms: 1
Rooms
- Room types: Master Bathroom
Primary bedroom
- Level: Second
Heating
- Forced Air, Central
Cooling
- Central Air
Appliances
- Included: Microwave, Disposal, Gas Oven, Gas Range
Features
- Separate Bath/Shower, Walk-In Closet(s)
- Flooring: Carpet, Laminate
- Windows: Double Pane Windows
- Basement: Full
- Has fireplace: No
Interior area
- Total structure area: 2,595
- Total interior livable area: 2,595 sqft
- Finished area above ground: 1,808
Property
Parking
- Total spaces: 2
- Parking features: Garage - Attached
- Attached garage spaces: 2
Features
- Levels: Two
- Stories: 3
- Patio & porch: Porch, Open Porch
Lot
- Size: 3,920 sqft
- Features: Curb & Gutter
- Residential vegetation: Landscaping: Full
Details
- Parcel number: 1421387011
- Zoning description: Single-Family
Construction
Type & style
- Home type: SingleFamily
- Property subtype: Single Family Residence
Materials
- Stone, Stucco, Other
- Roof: Asphalt
Condition
- Blt./Standing
- New construction: Yes
- Year built: 2025
Details
- Builder name: Ivory Homes
- Warranty included: Yes
Utilities & green energy
- Sewer: Public Sewer, Sewer: Public
- Water: Culinary
- Utilities for property: Natural Gas Connected, Electricity Connected, Sewer Connected, Water Connected
Community & HOA
Community
- Features: Sidewalks
- Subdivision: Gabler's Grove
HOA
- Has HOA: Yes
- HOA fee: $105 monthly
- HOA name: Community Solutions
- HOA phone: 801-955-5126
Location
- Region: Magna
Financial & listing details
- Price per square foot: $212/sqft
- Annual tax amount: $1
- Date on market: 4/24/2025
- Listing terms: Cash,Conventional,FHA,VA Loan
- Inclusions: Microwave
- Acres allowed for irrigation: 0
- Electric utility on property: Yes
- Road surface type: Paved
About the community
Welcome to the freshest addition to our lineup: Gabler's Grove, nestled within the heart of Magna! Unveiling a total of 22 thoughtfully curated collection home lots, spanning from 6,660 to 14,103 square feet, in the second phase. As proud residents of Gabler's Grove, you'll be treated to the bounty of a .60-acre park - a haven encompassing a versatile multi-purpose field, an inviting playground, a charming pavilion, and a spirited basketball court. Furthermore, the 10-foot trail parallel to the Riter Canal adds an extra layer of outdoor allure to this splendid community. Gabler's Grove in Magna is expanding with 22 new lots, offering amenities like a park with a playground, pavilion, basketball court, and a trail by the Riter Canal. • .60 acre park that will include a multi-purpose field, playground, pavilion, and basketball court. • 10’ asphalt trail will run east-west along the north boundary of the subdivision, adjacent to the Riter Canal. ...
Source: Ivory Homes

