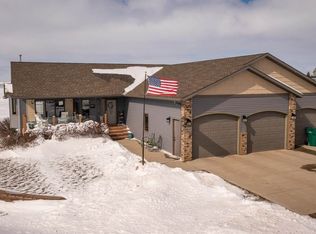Sold on 07/31/23
Price Unknown
7816 Runnel Rd, Bismarck, ND 58503
7beds
5,045sqft
Single Family Residence
Built in 2009
1.49 Acres Lot
$839,300 Zestimate®
$--/sqft
$4,922 Estimated rent
Home value
$839,300
$797,000 - $890,000
$4,922/mo
Zestimate® history
Loading...
Owner options
Explore your selling options
What's special
Come see this Beautiful Two story home with over 5000 sq feet sitting on 1.49 acres in the desirable Country Creek subdivision in northeast Bismarck! Upon entering the home you'll be impressed by the 18 ft ceilings, an open staircase, chandelier, & a grand floor to ceiling fireplace. From there you will notice this home's fabulous Open Floor Plan with an abundance of natural light. The gorgeous, spacious kitchen is equipped with gray cabinets, Corian countertops, tile backsplash, over sized walk-in pantry, eat-at peninsula, pull out drawers, under cabinet lighting, & black stainless steel appliances. The Dining/Living rooms have gorgeous sunset views from its large picture windows, and sliding doors that lead out to the massive deck. The main floor primary suite boasts a large master bath with his/hers sinks and his/hers walk-in closets. The main floor also has two additional bedrooms, a guest bathroom, and a large laundry room. Upstairs, you will find 3 bedrooms with plenty of closet space, an oversized bonus room, loft area, and a full bathroom. Downstairs is finished with an large family room, a game room complete with a wet bar, a theater room, an additional bedroom, a full bathroom, and a utility room with storage. The backyard is an entertainers dream with no backyard neighbors, an oversized deck, an above ground pool, fire pit area, and over 60 trees. The 3-stall garage is over 1200 sq feet, heated, has hot and cold water, drains, and even a half bath. There is also a camper/boat pad. This home has all the extras including geothermal heat, steel siding, and surround sound. Call your favorite Realtor to see this home today.
Zillow last checked: 8 hours ago
Listing updated: September 03, 2024 at 09:18pm
Listed by:
KIMBERLY W MCCOY 701-426-6622,
CENTURY 21 Morrison Realty
Bought with:
STASIA MITZEL, 9592
New Nest Realty, LLC
Source: Great North MLS,MLS#: 4007735
Facts & features
Interior
Bedrooms & bathrooms
- Bedrooms: 7
- Bathrooms: 5
- Full bathrooms: 4
- 1/2 bathrooms: 1
Heating
- Forced Air, Geothermal
Cooling
- Ceiling Fan(s), Central Air
Appliances
- Included: Dishwasher, Disposal, Range, Refrigerator
- Laundry: Main Level
Features
- Ceiling Fan(s), Main Floor Bedroom, Pantry, Sound System, Vaulted Ceiling(s), Walk-In Closet(s), Wet Bar
- Basement: Concrete,Egress Windows,Finished,Full
- Number of fireplaces: 1
- Fireplace features: Living Room
Interior area
- Total structure area: 5,045
- Total interior livable area: 5,045 sqft
- Finished area above ground: 3,233
- Finished area below ground: 1,812
Property
Parking
- Total spaces: 3
- Parking features: Garage Door Opener, Heated Garage, Insulated, Parking Pad, Water, Triple+ Driveway, Garage Faces Front, Floor Drain, Attached, Concrete
- Attached garage spaces: 3
Features
- Levels: Three Or More,Two
- Stories: 3
- Patio & porch: Porch
- Exterior features: Fire Pit
- Has private pool: Yes
- Pool features: Above Ground
Lot
- Size: 1.49 Acres
- Dimensions: 320' x 232'
- Features: Sprinklers In Rear, Sprinklers In Front, Level, Private, Rectangular Lot
Details
- Parcel number: 32139790703010
- Other equipment: Home Theater
Construction
Type & style
- Home type: SingleFamily
- Property subtype: Single Family Residence
Materials
- Brick, Steel Siding
Condition
- New construction: No
- Year built: 2009
Utilities & green energy
- Sewer: Septic Tank
- Water: Rural Water Membership
Community & neighborhood
Location
- Region: Bismarck
Price history
| Date | Event | Price |
|---|---|---|
| 7/31/2023 | Sold | -- |
Source: Great North MLS #4007735 Report a problem | ||
| 6/18/2023 | Pending sale | $760,000$151/sqft |
Source: Great North MLS #4007735 Report a problem | ||
| 6/14/2023 | Listed for sale | $760,000$151/sqft |
Source: Great North MLS #4007735 Report a problem | ||
| 6/3/2023 | Pending sale | $760,000$151/sqft |
Source: Great North MLS #4007735 Report a problem | ||
| 5/25/2023 | Listed for sale | $760,000+16.9%$151/sqft |
Source: Great North MLS #4007735 Report a problem | ||
Public tax history
| Year | Property taxes | Tax assessment |
|---|---|---|
| 2024 | $5,545 +13.6% | $373,650 +6.6% |
| 2023 | $4,881 +3.5% | $350,450 +8.3% |
| 2022 | $4,717 -1.6% | $323,600 +4% |
Find assessor info on the county website
Neighborhood: 58503
Nearby schools
GreatSchools rating
- 7/10Silver Ranch Elementary SchoolGrades: K-5Distance: 2.5 mi
- 5/10Simle Middle SchoolGrades: 6-8Distance: 5.8 mi
- 5/10Legacy High SchoolGrades: 9-12Distance: 3.5 mi
