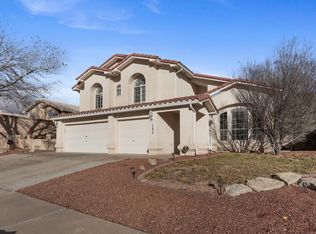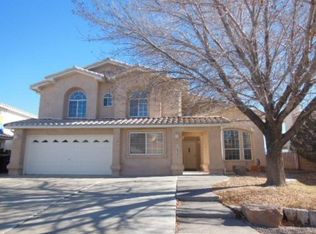Sold on 09/18/24
Price Unknown
7816 Ridgeview Dr NW, Albuquerque, NM 87120
4beds
2,538sqft
Single Family Residence
Built in 1994
8,276.4 Square Feet Lot
$423,800 Zestimate®
$--/sqft
$2,645 Estimated rent
Home value
$423,800
$386,000 - $466,000
$2,645/mo
Zestimate® history
Loading...
Owner options
Explore your selling options
What's special
Beautiful Views of the Sandias and the City Lights. Hardwood floors throughout. Tile in wet areas. Kitchen has Bay Window and Granite Countertops. Breakfast bar opens to the family room. Check out the Main Bedroom! Enjoy the views on the deck outside. Take a soak in the Jetted Tub. Home has courtyard entry, covered Patio and Refrigerated Air!
Zillow last checked: 8 hours ago
Listing updated: September 23, 2024 at 12:17pm
Listed by:
Julia A DeLass 505-307-2271,
Contract to Close Realty, LLC
Bought with:
Agha Shinwari, 42586
Berkshire Hathaway NM Prop
Source: SWMLS,MLS#: 1067331
Facts & features
Interior
Bedrooms & bathrooms
- Bedrooms: 4
- Bathrooms: 3
- Full bathrooms: 3
Primary bedroom
- Level: Upper
- Area: 320
- Dimensions: 20 x 16
Bedroom 2
- Level: Upper
- Area: 165
- Dimensions: 15 x 11
Bedroom 3
- Level: Upper
- Area: 150
- Dimensions: 15 x 10
Bedroom 4
- Level: Main
- Area: 120
- Dimensions: 12 x 10
Dining room
- Level: Main
- Area: 140
- Dimensions: 14 x 10
Family room
- Level: Main
- Area: 323
- Dimensions: 19 x 17
Kitchen
- Level: Main
- Area: 153
- Dimensions: 17 x 9
Living room
- Level: Main
- Area: 195
- Dimensions: 15 x 13
Heating
- Central, Forced Air, Natural Gas
Cooling
- Refrigerated
Appliances
- Included: Free-Standing Electric Range, Disposal, Microwave, Refrigerator
- Laundry: Gas Dryer Hookup, Washer Hookup, Dryer Hookup, ElectricDryer Hookup
Features
- Breakfast Bar, Breakfast Area, Ceiling Fan(s), Jetted Tub, Living/Dining Room, Multiple Living Areas, Walk-In Closet(s)
- Flooring: Tile, Wood
- Windows: Sliding
- Has basement: No
- Number of fireplaces: 1
- Fireplace features: Wood Burning
Interior area
- Total structure area: 2,538
- Total interior livable area: 2,538 sqft
Property
Parking
- Total spaces: 3
- Parking features: Attached, Garage, Garage Door Opener
- Attached garage spaces: 3
Accessibility
- Accessibility features: None
Features
- Levels: Two
- Stories: 2
- Patio & porch: Covered, Patio
- Exterior features: Courtyard, Private Yard, Sprinkler/Irrigation
- Fencing: Wall
- Has view: Yes
Lot
- Size: 8,276 sqft
- Features: Views, Xeriscape
Details
- Parcel number: 101206315350522016
- Zoning description: R-ML*
Construction
Type & style
- Home type: SingleFamily
- Property subtype: Single Family Residence
Materials
- Stucco
- Roof: Pitched,Tar/Gravel,Tile
Condition
- Resale
- New construction: No
- Year built: 1994
Utilities & green energy
- Sewer: Public Sewer
- Water: Public
- Utilities for property: Electricity Connected, Water Connected
Green energy
- Energy generation: None
- Water conservation: Water-Smart Landscaping
Community & neighborhood
Security
- Security features: Smoke Detector(s)
Location
- Region: Albuquerque
- Subdivision: Riverview Ridge
Other
Other facts
- Listing terms: Cash,Conventional,FHA,VA Loan
- Road surface type: Paved
Price history
| Date | Event | Price |
|---|---|---|
| 9/16/2025 | Listing removed | $2,500$1/sqft |
Source: SWMLS #1091167 Report a problem | ||
| 9/10/2025 | Listed for rent | $2,500$1/sqft |
Source: SWMLS #1091167 Report a problem | ||
| 11/6/2024 | Listing removed | $2,500$1/sqft |
Source: Zillow Rentals Report a problem | ||
| 10/17/2024 | Price change | $2,500-7.4%$1/sqft |
Source: Zillow Rentals Report a problem | ||
| 10/1/2024 | Listed for rent | $2,700$1/sqft |
Source: Zillow Rentals Report a problem | ||
Public tax history
| Year | Property taxes | Tax assessment |
|---|---|---|
| 2024 | $3,453 +1.9% | $87,843 +3% |
| 2023 | $3,388 +3.7% | $85,285 +3% |
| 2022 | $3,267 +3.7% | $82,801 +3% |
Find assessor info on the county website
Neighborhood: Alban Hills
Nearby schools
GreatSchools rating
- 5/10Chamiza Elementary SchoolGrades: K-5Distance: 0.9 mi
- 4/10L B Johnson Middle SchoolGrades: 6-8Distance: 0.9 mi
- 5/10Volcano Vista High SchoolGrades: 9-12Distance: 2.7 mi
Schools provided by the listing agent
- Elementary: Chamiza
- Middle: Lyndon B Johnson
- High: Volcano Vista
Source: SWMLS. This data may not be complete. We recommend contacting the local school district to confirm school assignments for this home.
Get a cash offer in 3 minutes
Find out how much your home could sell for in as little as 3 minutes with a no-obligation cash offer.
Estimated market value
$423,800
Get a cash offer in 3 minutes
Find out how much your home could sell for in as little as 3 minutes with a no-obligation cash offer.
Estimated market value
$423,800

