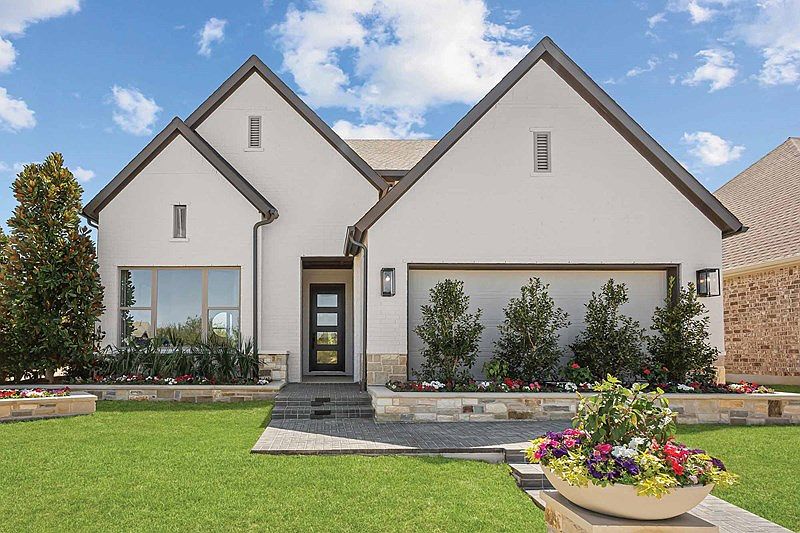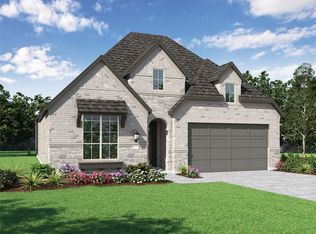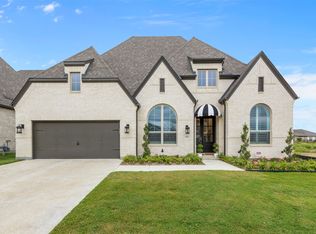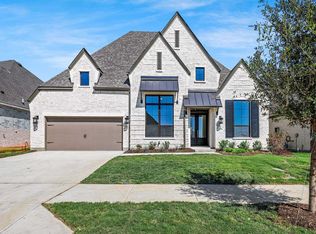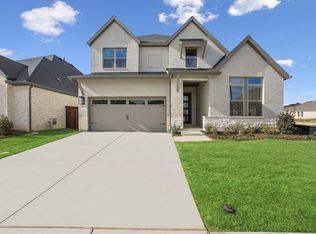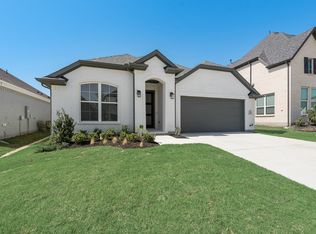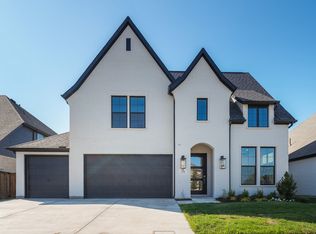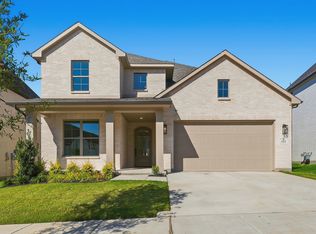7816 Pondview, Fort Worth, TX 76123
What's special
- 121 days |
- 151 |
- 11 |
Zillow last checked: 8 hours ago
Listing updated: December 07, 2025 at 03:04pm
Jimmy Rado 0221720 877-933-5539,
David M. Weekley
Travel times
Schedule tour
Select your preferred tour type — either in-person or real-time video tour — then discuss available options with the builder representative you're connected with.
Facts & features
Interior
Bedrooms & bathrooms
- Bedrooms: 5
- Bathrooms: 3
- Full bathrooms: 3
Primary bedroom
- Features: Walk-In Closet(s)
- Level: First
- Dimensions: 15 x 13
Bedroom
- Level: First
- Dimensions: 13 x 12
Bedroom
- Level: Second
- Dimensions: 11 x 11
Bedroom
- Level: Second
- Dimensions: 12 x 12
Bedroom
- Level: Second
- Dimensions: 11 x 10
Primary bathroom
- Features: Dual Sinks, Garden Tub/Roman Tub, Separate Shower
- Level: First
- Dimensions: 17 x 6
Dining room
- Level: First
- Dimensions: 11 x 15
Game room
- Level: Second
- Dimensions: 9 x 16
Kitchen
- Features: Breakfast Bar, Granite Counters, Kitchen Island
- Level: First
- Dimensions: 21 x 11
Living room
- Level: First
- Dimensions: 13 x 15
Media room
- Level: Second
- Dimensions: 17 x 13
Office
- Level: First
- Dimensions: 1 x 1
Utility room
- Features: Utility Room
- Level: First
- Dimensions: 13 x 9
Heating
- Central, Electric, Natural Gas, Zoned
Cooling
- Ceiling Fan(s), Zoned
Appliances
- Included: Dishwasher, Electric Oven, Gas Cooktop, Disposal, Gas Water Heater, Microwave, Tankless Water Heater, Vented Exhaust Fan
Features
- Decorative/Designer Lighting Fixtures, High Speed Internet, Cable TV, Vaulted Ceiling(s), Air Filtration
- Flooring: Carpet, Ceramic Tile, Wood
- Has basement: No
- Number of fireplaces: 1
- Fireplace features: Decorative, Gas, Gas Log, Gas Starter
Interior area
- Total interior livable area: 3,399 sqft
Video & virtual tour
Property
Parking
- Total spaces: 3
- Parking features: Garage Faces Front, Garage, Garage Door Opener
- Attached garage spaces: 3
Features
- Levels: Two
- Stories: 2
- Patio & porch: Covered
- Exterior features: Rain Gutters
- Pool features: None
- Fencing: Wood
Lot
- Size: 5,998.21 Square Feet
- Dimensions: 50' x 120'
- Features: Landscaped, Subdivision, Sprinkler System
Details
- Parcel number: 000
- Other equipment: Air Purifier
Construction
Type & style
- Home type: SingleFamily
- Architectural style: Craftsman,Contemporary/Modern,Detached
- Property subtype: Single Family Residence
Materials
- Brick, Rock, Stone
- Foundation: Slab
- Roof: Composition
Condition
- New construction: Yes
- Year built: 2025
Details
- Builder name: David Weekley Homes
Utilities & green energy
- Sewer: Public Sewer
- Water: Public
- Utilities for property: Sewer Available, Water Available, Cable Available
Green energy
- Energy efficient items: Appliances, HVAC, Rain/Freeze Sensors, Thermostat, Water Heater, Windows
- Indoor air quality: Filtration
- Water conservation: Low-Flow Fixtures, Water-Smart Landscaping
Community & HOA
Community
- Features: Community Mailbox
- Security: Prewired, Security System, Carbon Monoxide Detector(s), Fire Sprinkler System, Smoke Detector(s)
- Subdivision: Tavolo Park Cottages
HOA
- Has HOA: Yes
- Services included: All Facilities, Association Management
- HOA fee: $995 annually
- HOA name: 00
- HOA phone: 999-999-9999
Location
- Region: Fort Worth
Financial & listing details
- Price per square foot: $176/sqft
- Date on market: 8/13/2025
- Cumulative days on market: 122 days
- Listing terms: Cash,Conventional,FHA,VA Loan
About the community
Save Up To $25,000*
Save Up To $25,000*. Offer valid January, 1, 2025 to January, 1, 2026.Source: David Weekley Homes
10 homes in this community
Available homes
| Listing | Price | Bed / bath | Status |
|---|---|---|---|
Current home: 7816 Pondview | $599,799 | 5 bed / 3 bath | Available |
| 7840 Pondview Ln | $599,718 | 4 bed / 3 bath | Move-in ready |
| 7816 Pondview Ln | $599,799 | 5 bed / 3 bath | Move-in ready |
| 7836 Pondview Ln | $519,000 | 4 bed / 3 bath | Available |
| 7837 Pondview Ln | $529,093 | 3 bed / 2 bath | Available |
| 7845 Winterbloom Way | $549,890 | 4 bed / 4 bath | Available |
| 7804 Pondview Ln | $569,990 | 4 bed / 4 bath | Available |
| 7861 Winterbloom Way | $579,990 | 4 bed / 4 bath | Available |
| 7840 Pondview | $599,718 | 4 bed / 3 bath | Available |
| 7824 Pondview Ln | $609,780 | 5 bed / 4 bath | Available |
Source: David Weekley Homes
Contact builder

By pressing Contact builder, you agree that Zillow Group and other real estate professionals may call/text you about your inquiry, which may involve use of automated means and prerecorded/artificial voices and applies even if you are registered on a national or state Do Not Call list. You don't need to consent as a condition of buying any property, goods, or services. Message/data rates may apply. You also agree to our Terms of Use.
Learn how to advertise your homesEstimated market value
$598,300
$568,000 - $628,000
Not available
Price history
| Date | Event | Price |
|---|---|---|
| 10/25/2025 | Price change | $599,799-1.6%$176/sqft |
Source: NTREIS #21030831 | ||
| 10/6/2025 | Price change | $609,799-0.2%$179/sqft |
Source: NTREIS #21030831 | ||
| 9/10/2025 | Price change | $611,139+0%$180/sqft |
Source: NTREIS #21030831 | ||
| 8/28/2025 | Price change | $610,947+0.2%$180/sqft |
Source: NTREIS #21030831 | ||
| 8/25/2025 | Price change | $609,799-6.9%$179/sqft |
Source: NTREIS #21030831 | ||
Public tax history
Monthly payment
Neighborhood: 76123
Nearby schools
GreatSchools rating
- 5/10Sue Crouch Intermediate SchoolGrades: PK-5Distance: 0.9 mi
- 3/10Summer Creek Middle SchoolGrades: 6-8Distance: 2.4 mi
- 4/10North Crowley High SchoolGrades: 9-12Distance: 2.3 mi
Schools provided by the builder
- Elementary: June W. Davis Elementary
- Middle: Sue Crouch Intermediate
- District: Crowley Independent School District
Source: David Weekley Homes. This data may not be complete. We recommend contacting the local school district to confirm school assignments for this home.
