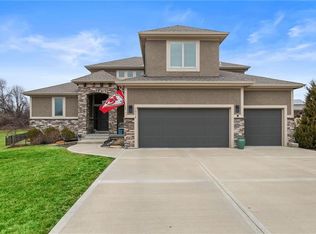Sold
Price Unknown
7816 NW Roberts Rd, Weatherby Lake, MO 64152
4beds
2,635sqft
Single Family Residence
Built in ----
0.44 Acres Lot
$696,600 Zestimate®
$--/sqft
$2,887 Estimated rent
Home value
$696,600
$606,000 - $794,000
$2,887/mo
Zestimate® history
Loading...
Owner options
Explore your selling options
What's special
RARE FIND IN WEATHERBY LAKE!! NEW MARK'S TIMBERLAND PLAN 1.5 STORY HOME ON ALMOST A HALF ACRE IN WEST RIDGE IN WEATHERBY LAKE. EXTERIOR HAS FRESH PAINT, COVERED PATIO WITH SEE THRU FIREPLACE OVERLOOKING OVERSIZED FENCED BACKYARD, LOW MAINTENANCE ROCK LANDSCAPING AROUND HOME AND A CORNER CUL-DE- SAC LOT. INSIDE IS FRESHLY PAINTED, LIGHT AND OPEN WITH VAULTED CEILINGS OPEN KITCHEN/DINING CONCEPT. KITCHEN HAS QUARTZ COUNTERTOPS, HUGE ISLAND BAR AND OVERSIZED PANTRY. THE PRIVATE OFFICE NOOK OFF THE KITCHEN IS A NICE FUNCTIONAL SPACE AND ADDS A NICE TOUCH. MAIN FLOOR PRIMARY BEDROOM IS A REALLY NICE SIZE EQUIPPED TO HANDLE A GENEROUS AMOUNT OF FURNITURE. PRIMARY BATH HAS DOUBLE VANITY WITH QUARTZ COUNTERTOPS, OVERSIZED TILE SHOWER AND LARGE CLOSET CONNECTING TO THE LAUNDRY ROOM. UPSTAIRS HAS THREE OVERSIZED BEDROOMS ALL OF WHICH HAVE PRIVATE BATHROOM ACCESS AND A LOFT. THE HOME LENDS ITSELF TO HAVE GREAT HUMAN CONNECTION WHILE ALLOWING ROOM FOR PRIVACY. THE BASEMENT HAS A HUGE FOOTPRINT READY FOR YOUR OWN CREATIVITY AND IMAGINATION. EXTENSIVE SOLAR PANEL SYSTEM INSTALLED A FEW YEARS AGO MAKE THIS HOME EXTREMELY EFFICIENT TO OPERATE SAVING HUNDREDS OF DOLLARS EACH MONTH. ENJOY THE AMENITIES OF WEATHERBY LAKE RIGHT IN TIME FOR SUMMER FUN. WEATHERBY LAKE IS A FANTASTIC PLACE FOR THE OUTDOOR PERSON(S) WITH MILES OF ROADS FOR WALKING, THE LAKE FOR PADDLE BOARDING, SWIMMING, LEISURE BOATING OR SAILING, PARKS TENNIS COURTS AND THE LIST GOES ON. TAKING IN THE 4TH OF JULY FIREWORKS WHILE ON THE WATER IS SOMETHING TO BEHOLD. LIFESTYLE ABOUNDS IN THIS HOME AND THE COMMUNITY IT RESTS IN. TIME TO START LIVING THE LAKE LIFE. YOU DESERVE IT!!
Zillow last checked: 8 hours ago
Listing updated: June 24, 2025 at 09:23am
Listing Provided by:
Stephen W Smith 816-564-5152,
RE/MAX Revolution
Bought with:
Lara Golos, 2016039589
RE/MAX Heritage
Source: Heartland MLS as distributed by MLS GRID,MLS#: 2539907
Facts & features
Interior
Bedrooms & bathrooms
- Bedrooms: 4
- Bathrooms: 4
- Full bathrooms: 3
- 1/2 bathrooms: 1
Primary bedroom
- Features: Carpet, Ceiling Fan(s), Walk-In Closet(s)
- Level: First
Bedroom 2
- Features: Carpet, Walk-In Closet(s)
- Level: Second
Bedroom 3
- Features: Carpet, Walk-In Closet(s)
- Level: Second
Bedroom 4
- Features: Carpet, Walk-In Closet(s)
- Level: Second
Primary bathroom
- Features: Ceramic Tiles, Double Vanity, Granite Counters
- Level: First
Bathroom 2
- Features: Ceramic Tiles, Double Vanity, Shower Over Tub
- Level: Second
Bathroom 3
- Features: Ceramic Tiles, Shower Only
- Level: Second
Dining room
- Features: Wood Floor
- Level: First
Great room
- Features: Ceiling Fan(s), Fireplace, Wood Floor
- Level: First
Half bath
- Features: Granite Counters, Wood Floor
- Level: First
Kitchen
- Features: Granite Counters, Kitchen Island, Pantry
- Level: First
Laundry
- Features: Built-in Features, Ceramic Tiles
- Level: First
Heating
- Natural Gas
Cooling
- Electric
Appliances
- Included: Cooktop, Dishwasher, Disposal, Microwave, Built-In Electric Oven, Stainless Steel Appliance(s)
- Laundry: Laundry Room, Main Level
Features
- Ceiling Fan(s), Custom Cabinets, Kitchen Island, Pantry, Stained Cabinets, Vaulted Ceiling(s), Walk-In Closet(s)
- Flooring: Wood
- Windows: Thermal Windows
- Basement: Concrete,Full,Bath/Stubbed,Sump Pump
- Number of fireplaces: 1
- Fireplace features: Gas, Great Room, See Through
Interior area
- Total structure area: 2,635
- Total interior livable area: 2,635 sqft
- Finished area above ground: 2,635
Property
Parking
- Total spaces: 3
- Parking features: Attached, Garage Door Opener, Garage Faces Front
- Attached garage spaces: 3
Features
- Patio & porch: Covered
Lot
- Size: 0.44 Acres
- Features: Cul-De-Sac, Level
Details
- Parcel number: 205015100008006000
Construction
Type & style
- Home type: SingleFamily
- Architectural style: Traditional
- Property subtype: Single Family Residence
Materials
- Stone Trim, Stucco & Frame
- Roof: Composition
Details
- Builder model: Timberland
- Builder name: New Mark Homes
Utilities & green energy
- Sewer: Public Sewer, Grinder Pump
- Water: Public
Green energy
- Energy efficient items: Appliances
- Energy generation: Solar
Community & neighborhood
Location
- Region: Weatherby Lake
- Subdivision: West Ridge at Weatherby Lake
Other
Other facts
- Listing terms: Cash,Conventional,VA Loan
- Ownership: Private
- Road surface type: Paved
Price history
| Date | Event | Price |
|---|---|---|
| 6/24/2025 | Sold | -- |
Source: | ||
| 5/14/2025 | Pending sale | $679,950$258/sqft |
Source: | ||
| 5/7/2025 | Price change | $679,950-2.9%$258/sqft |
Source: | ||
| 4/17/2025 | Listed for sale | $699,900+70.7%$266/sqft |
Source: | ||
| 9/28/2017 | Sold | -- |
Source: | ||
Public tax history
| Year | Property taxes | Tax assessment |
|---|---|---|
| 2024 | $7,067 +0.2% | $84,484 |
| 2023 | $7,052 +12.2% | $84,484 +14.5% |
| 2022 | $6,287 -0.2% | $73,786 |
Find assessor info on the county website
Neighborhood: 64152
Nearby schools
GreatSchools rating
- 8/10Hawthorn Elementary SchoolGrades: K-5Distance: 0.7 mi
- 4/10Congress Middle SchoolGrades: 6-8Distance: 1.7 mi
- 9/10Park Hill High SchoolGrades: 9-12Distance: 1.9 mi
Schools provided by the listing agent
- Elementary: Hawthorn
- Middle: Congress
- High: Park Hill
Source: Heartland MLS as distributed by MLS GRID. This data may not be complete. We recommend contacting the local school district to confirm school assignments for this home.
Get a cash offer in 3 minutes
Find out how much your home could sell for in as little as 3 minutes with a no-obligation cash offer.
Estimated market value
$696,600
