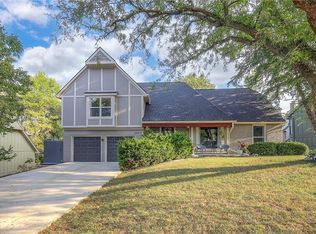Sold
Price Unknown
7816 Caenen Lake Rd, Lenexa, KS 66216
4beds
2,582sqft
Single Family Residence
Built in 1977
0.3 Acres Lot
$557,900 Zestimate®
$--/sqft
$3,360 Estimated rent
Home value
$557,900
$530,000 - $586,000
$3,360/mo
Zestimate® history
Loading...
Owner options
Explore your selling options
What's special
AMAZING 1.5 story remodel in the coveted Greystone Estates subdivision! Wide open kitchen with large island, new cabinetry and appliances. Spacious family room with vaulted ceiling and floor to ceiling fireplace. Huge dining room and formal living room or office/den. ALL NEW flooring and lighting throughout! NEW furnace, AC, and hot water heater. Beautifully landscaped yard with 2 tiered deck and 3rd deck off lower walkout! HUGE basement with fireplace and partial finish, ready for your finishing touches!
Zillow last checked: 8 hours ago
Listing updated: November 22, 2023 at 07:33am
Listing Provided by:
Erin Pringle 913-915-2573,
NextHome Gadwood Group
Bought with:
Megan Alexander, 2015012164
EXP Realty LLC
Source: Heartland MLS as distributed by MLS GRID,MLS#: 2449484
Facts & features
Interior
Bedrooms & bathrooms
- Bedrooms: 4
- Bathrooms: 4
- Full bathrooms: 3
- 1/2 bathrooms: 1
Primary bedroom
- Features: All Carpet
- Level: Main
Bedroom 2
- Features: All Carpet
- Level: Main
Bedroom 3
- Features: All Carpet
- Level: Second
Bedroom 4
- Features: All Carpet
- Level: Second
Primary bathroom
- Features: Wood Floor
- Level: Main
Bathroom 2
- Features: Wood Floor
- Level: Main
Bathroom 3
- Features: Shower Over Tub
- Level: Second
Bathroom 4
- Features: Wood Floor
- Level: Main
Dining room
- Features: Wood Floor
- Level: Main
Family room
- Features: Wood Floor
- Level: Main
Kitchen
- Features: Kitchen Island, Pantry, Wood Floor
- Level: Main
Office
- Level: Main
Heating
- Forced Air
Cooling
- Electric
Appliances
- Laundry: Main Level, Off The Kitchen
Features
- Ceiling Fan(s), Custom Cabinets, Kitchen Island, Painted Cabinets, Pantry, Vaulted Ceiling(s), Walk-In Closet(s)
- Basement: Full,Unfinished,Walk-Out Access
- Number of fireplaces: 2
- Fireplace features: Basement, Family Room
Interior area
- Total structure area: 2,582
- Total interior livable area: 2,582 sqft
- Finished area above ground: 2,582
Property
Parking
- Total spaces: 2
- Parking features: Attached, Garage Faces Front
- Attached garage spaces: 2
Features
- Patio & porch: Deck, Covered
- Fencing: Wood
Lot
- Size: 0.30 Acres
- Features: Corner Lot
Details
- Parcel number: IP264000130016
Construction
Type & style
- Home type: SingleFamily
- Architectural style: Traditional
- Property subtype: Single Family Residence
Materials
- Frame, Wood Siding
- Roof: Composition
Condition
- Year built: 1977
Utilities & green energy
- Sewer: Public Sewer
- Water: Public
Community & neighborhood
Location
- Region: Lenexa
- Subdivision: Greystone Estates
HOA & financial
HOA
- Has HOA: Yes
- HOA fee: $650 annually
- Amenities included: Pool, Tennis Court(s)
- Services included: Curbside Recycle, Trash
Other
Other facts
- Listing terms: Cash,Conventional,FHA,VA Loan
- Ownership: Private
Price history
| Date | Event | Price |
|---|---|---|
| 11/17/2023 | Sold | -- |
Source: | ||
| 9/24/2023 | Pending sale | $560,000+2%$217/sqft |
Source: | ||
| 9/24/2023 | Contingent | $548,900$213/sqft |
Source: | ||
| 9/22/2023 | Price change | $548,900-2%$213/sqft |
Source: | ||
| 9/1/2023 | Listed for sale | $560,000+116.2%$217/sqft |
Source: | ||
Public tax history
| Year | Property taxes | Tax assessment |
|---|---|---|
| 2024 | $6,894 +48.4% | $62,100 +50.5% |
| 2023 | $4,647 +7.7% | $41,273 +7.7% |
| 2022 | $4,316 | $38,307 +9.8% |
Find assessor info on the county website
Neighborhood: 66216
Nearby schools
GreatSchools rating
- 7/10Mill Creek Elementary SchoolGrades: PK-6Distance: 0.4 mi
- 6/10Trailridge Middle SchoolGrades: 7-8Distance: 0.9 mi
- 7/10Shawnee Mission Northwest High SchoolGrades: 9-12Distance: 1.4 mi
Schools provided by the listing agent
- Elementary: Mill Creek
- Middle: Trailridge
- High: SM Northwest
Source: Heartland MLS as distributed by MLS GRID. This data may not be complete. We recommend contacting the local school district to confirm school assignments for this home.
Get a cash offer in 3 minutes
Find out how much your home could sell for in as little as 3 minutes with a no-obligation cash offer.
Estimated market value$557,900
Get a cash offer in 3 minutes
Find out how much your home could sell for in as little as 3 minutes with a no-obligation cash offer.
Estimated market value
$557,900
