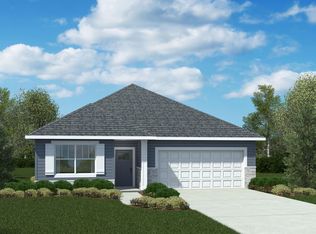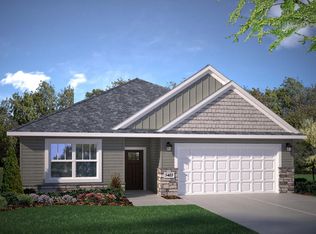Closed
$499,620
7816 Austin Path, Inver Grove Heights, MN 55077
2beds
1,668sqft
Single Family Residence
Built in 2025
4,791.6 Square Feet Lot
$502,700 Zestimate®
$300/sqft
$2,735 Estimated rent
Home value
$502,700
$468,000 - $543,000
$2,735/mo
Zestimate® history
Loading...
Owner options
Explore your selling options
What's special
**UNDER CONSTRUCTION**
**MID-JULY COMPLETION**
Welcome to the stunning Elm floorplan, a to-be-built home located in the desirable Scenic Hills community. This thoughtfully designed, one-level living home offers 2 spacious bedrooms and 2 baths, with a generous 1668 sq ft of one-level living space. The open-concept layout is perfect for modern living, featuring a cozy gas fireplace in the Great Room, creating an inviting atmosphere for relaxation or entertaining. Enjoy beautiful finishes throughout, including high-end flooring, additional cabinetry flanking open wall of kitchen, along with countertops, enlarged island, as well as many thoughtful upgrades that elevate the home's overall appeal. The Elm floorplan offers both comfort and style, with plenty of room to spread out and enjoy life in this charming neighborhood. Don’t miss your chance to own this exceptional home in Scenic Hills, where luxury meets convenience. Contact us today to learn more!
Zillow last checked: 8 hours ago
Listing updated: August 07, 2025 at 01:31pm
Listed by:
Becca Kromer 952-898-0230,
Brandl/Anderson Realty
Bought with:
Becca Kromer
Brandl/Anderson Realty
Source: NorthstarMLS as distributed by MLS GRID,MLS#: 6730848
Facts & features
Interior
Bedrooms & bathrooms
- Bedrooms: 2
- Bathrooms: 2
- Full bathrooms: 1
- 3/4 bathrooms: 1
Bedroom 1
- Level: Main
- Area: 195 Square Feet
- Dimensions: 15x13
Bedroom 2
- Level: Main
- Area: 143 Square Feet
- Dimensions: 13x11
Dining room
- Level: Main
- Area: 132 Square Feet
- Dimensions: 12x11
Foyer
- Level: Main
- Area: 190 Square Feet
- Dimensions: 19x10
Kitchen
- Level: Main
- Area: 338 Square Feet
- Dimensions: 26x13
Laundry
- Level: Main
- Area: 56 Square Feet
- Dimensions: 8x7
Living room
- Level: Main
- Area: 210 Square Feet
- Dimensions: 15x14
Heating
- Forced Air, Humidifier
Cooling
- Central Air
Appliances
- Included: Air-To-Air Exchanger, Dishwasher, Disposal, ENERGY STAR Qualified Appliances, Freezer, Humidifier, Gas Water Heater, Microwave, Range, Refrigerator, Stainless Steel Appliance(s)
Features
- Basement: None
- Number of fireplaces: 1
- Fireplace features: Family Room, Gas
Interior area
- Total structure area: 1,668
- Total interior livable area: 1,668 sqft
- Finished area above ground: 1,668
- Finished area below ground: 0
Property
Parking
- Total spaces: 2
- Parking features: Attached, Asphalt
- Attached garage spaces: 2
- Details: Garage Dimensions (22x20), Garage Door Height (7), Garage Door Width (16)
Accessibility
- Accessibility features: No Stairs External, No Stairs Internal
Features
- Levels: One
- Stories: 1
- Patio & porch: Patio
- Fencing: None
Lot
- Size: 4,791 sqft
- Dimensions: 50 x 94 x 50 x 94
- Features: Sod Included in Price
Details
- Foundation area: 1668
- Parcel number: 206648005030
- Zoning description: Residential-Single Family
Construction
Type & style
- Home type: SingleFamily
- Property subtype: Single Family Residence
Materials
- Brick/Stone, Shake Siding, Vinyl Siding, Concrete, Frame
- Roof: Age 8 Years or Less,Asphalt
Condition
- Age of Property: 0
- New construction: Yes
- Year built: 2025
Details
- Builder name: BRANDL ANDERSON HOMES INC
Utilities & green energy
- Electric: 200+ Amp Service
- Gas: Natural Gas
- Sewer: City Sewer/Connected
- Water: City Water/Connected
- Utilities for property: Underground Utilities
Community & neighborhood
Location
- Region: Inver Grove Heights
- Subdivision: Scenic Hills First Add
HOA & financial
HOA
- Has HOA: Yes
- HOA fee: $791 annually
- Services included: Professional Mgmt, Trash
- Association name: Community Association Group
- Association phone: 651-882-0400
Price history
| Date | Event | Price |
|---|---|---|
| 7/24/2025 | Sold | $499,620+0.9%$300/sqft |
Source: | ||
| 6/12/2025 | Pending sale | $494,925$297/sqft |
Source: | ||
| 6/2/2025 | Listed for sale | $494,925$297/sqft |
Source: | ||
| 6/1/2025 | Listing removed | $494,925$297/sqft |
Source: | ||
| 5/16/2025 | Price change | $494,925-0.3%$297/sqft |
Source: | ||
Public tax history
| Year | Property taxes | Tax assessment |
|---|---|---|
| 2024 | $1,046 +11% | $76,600 +2.7% |
| 2023 | $942 +1.1% | $74,600 +0.1% |
| 2022 | $932 -6.4% | $74,500 +2.1% |
Find assessor info on the county website
Neighborhood: 55077
Nearby schools
GreatSchools rating
- 7/10Salem Hills Elementary SchoolGrades: PK-5Distance: 2 mi
- 4/10Inver Grove Heights Middle SchoolGrades: 6-8Distance: 1.7 mi
- 5/10Simley Senior High SchoolGrades: 9-12Distance: 1.6 mi
Get a cash offer in 3 minutes
Find out how much your home could sell for in as little as 3 minutes with a no-obligation cash offer.
Estimated market value$502,700
Get a cash offer in 3 minutes
Find out how much your home could sell for in as little as 3 minutes with a no-obligation cash offer.
Estimated market value
$502,700

