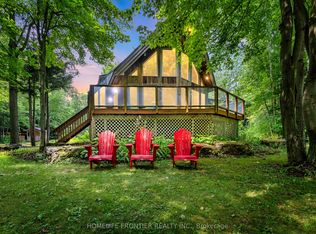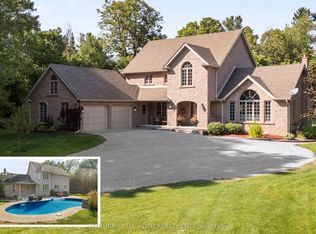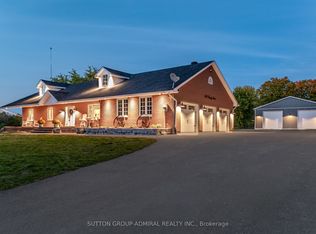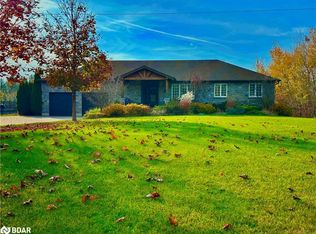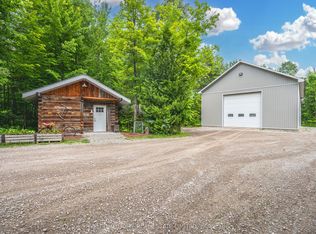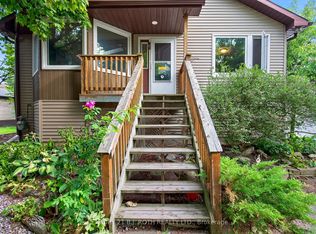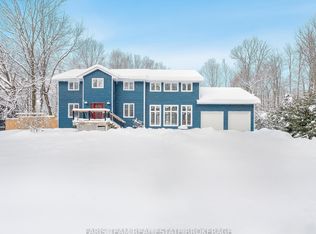7816 6th Line, Essa, ON L0M 1T0
What's special
- 45 days |
- 20 |
- 1 |
Zillow last checked: 8 hours ago
Listing updated: February 19, 2026 at 06:22am
RE/MAX HALLMARK PEGGY HILL GROUP REALTY
Facts & features
Interior
Bedrooms & bathrooms
- Bedrooms: 5
- Bathrooms: 4
Primary bedroom
- Level: Second
- Dimensions: 4.78 x 3.51
Dining room
- Level: Main
- Dimensions: 3.56 x 3.55
Family room
- Level: Main
- Dimensions: 3.44 x 6.13
Foyer
- Level: Main
- Dimensions: 3.67 x 2.01
Kitchen
- Level: Main
- Dimensions: 3.44 x 7.28
Living room
- Level: Main
- Dimensions: 5.53 x 3.52
Loft
- Level: Second
- Dimensions: 4.88 x 7.11
Office
- Level: Main
- Dimensions: 3.25 x 3.53
Sunroom
- Level: Main
- Dimensions: 2.63 x 3.77
Heating
- Forced Air, Other Source
Cooling
- Central Air
Appliances
- Included: Water Softener
Features
- In-Law Capability, Central Vacuum
- Basement: Finished with Walk-Out,Full
- Has fireplace: Yes
- Fireplace features: Wood Burning
Interior area
- Living area range: 3000-3500 null
Video & virtual tour
Property
Parking
- Total spaces: 8
- Parking features: Private Triple, Garage Door Opener
- Has garage: Yes
Features
- Stories: 2
- Patio & porch: Deck
- Exterior features: Landscaped, Year Round Living, Privacy
- Pool features: None
- Has view: Yes
- View description: Trees/Woods, Forest
Lot
- Size: 2 Square Feet
- Features: Golf, Other, Wooded/Treed, Rectangular Lot
Details
- Parcel number: 581110019
Construction
Type & style
- Home type: SingleFamily
- Property subtype: Single Family Residence
Materials
- Brick, Other
- Foundation: Poured Concrete
- Roof: Asphalt Shingle
Utilities & green energy
- Sewer: Septic
- Water: Drilled Well
Community & HOA
Location
- Region: Essa
Financial & listing details
- Annual tax amount: C$6,022
- Date on market: 1/7/2026
By pressing Contact Agent, you agree that the real estate professional identified above may call/text you about your search, which may involve use of automated means and pre-recorded/artificial voices. You don't need to consent as a condition of buying any property, goods, or services. Message/data rates may apply. You also agree to our Terms of Use. Zillow does not endorse any real estate professionals. We may share information about your recent and future site activity with your agent to help them understand what you're looking for in a home.
Price history
Price history
Price history is unavailable.
Public tax history
Public tax history
Tax history is unavailable.Climate risks
Neighborhood: L0M
Nearby schools
GreatSchools rating
No schools nearby
We couldn't find any schools near this home.
