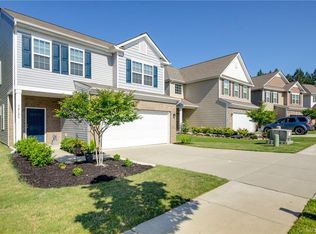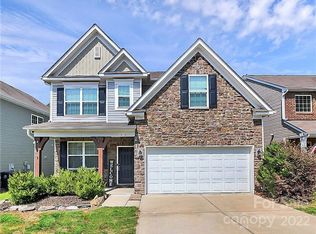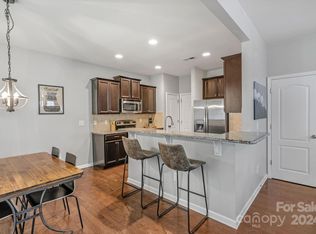Bring your buyer to this beauty that will not disappoint. This home is better than new with so many upgrades I attached a list. This open floor plan with hardwoods on first floor invites you in. The kitchen has granite, tile backsplash, stainless microwave, a GAS stove, counter eating area. The laundry room and garage have custom cabinets. Beautiful paver patio with stone cooking area, Fire Pit and backs to woods. Top it off with a LARGE BONUS ROOM that could be 4th bedroom. THIS WON'T LAST!!
This property is off market, which means it's not currently listed for sale or rent on Zillow. This may be different from what's available on other websites or public sources.


