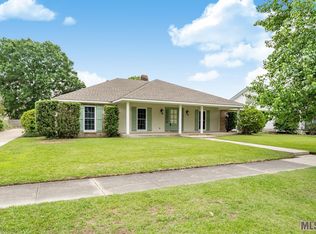Sold on 06/02/25
Price Unknown
7815 Wimbledon Ave, Baton Rouge, LA 70810
4beds
2,696sqft
Single Family Residence, Residential
Built in 1979
0.34 Acres Lot
$620,200 Zestimate®
$--/sqft
$2,799 Estimated rent
Maximize your home sale
Get more eyes on your listing so you can sell faster and for more.
Home value
$620,200
$577,000 - $664,000
$2,799/mo
Zestimate® history
Loading...
Owner options
Explore your selling options
What's special
Under Appraised Value. Location is A+ and it feels like a resort. Walk to Dunham School, Willow Grove & Perkins Rowe. Fully updated home on large hi & dri lot with pool and inviting guest apartment. Available separately to buy is an adjoining lot graced by magnificent LSU type oaks and a storage building for $100k. This lot adjoins the home behind the pool and has street frontage on Lew Hoad. Seller can owner finance the lot at 6% interest with a 10% down pmt. Updates include Pella and Anderson windows thruout. Amenities too many to mention. List of upgrades available in the documents section of MLS or via listing Realtor. Total under roof boasts 4 car garage and huge covered porch areas. Kitchen is a WOW factor offering Quartz counter tops, new appliances, pot filler, lighting and much more. Upgraded flooring includes brick style in kitchen and keeping rooms and hardwood flooring in many areas. The home is in great condition in and out and is a must see home.
Zillow last checked: 8 hours ago
Listing updated: June 04, 2025 at 07:48am
Listed by:
L D Jones,
Compass - Perkins,
Nena Jones,
Compass - Perkins
Bought with:
Colette Tucker-Burns, 0000005040
RE/MAX Professional
Source: ROAM MLS,MLS#: 2025006047
Facts & features
Interior
Bedrooms & bathrooms
- Bedrooms: 4
- Bathrooms: 4
- Full bathrooms: 4
Primary bedroom
- Features: En Suite Bath, Ceiling Fan(s)
- Level: First
- Area: 259.5
- Width: 15
Bedroom 1
- Level: First
- Area: 193.8
- Dimensions: 17 x 11.4
Bedroom 2
- Level: First
- Area: 143.84
- Width: 11.6
Bedroom 3
- Level: First
- Area: 164.72
- Width: 11.6
Primary bathroom
- Features: Double Vanity, Walk-In Closet(s), Separate Shower, Water Closet
Dining room
- Level: First
- Area: 159.84
Kitchen
- Features: Granite Counters, Stone Counters, Kitchen Island, Pantry, Cabinets Custom Built
- Level: First
- Area: 258
- Width: 15
Office
- Level: First
- Area: 69.3
- Length: 11
Heating
- 2 or More Units Heat, Central, Gas Heat
Cooling
- Multi Units, Central Air, Ceiling Fan(s)
Appliances
- Included: Elec Stove Con, Gas Stove Con, Washer, Gas Cooktop, Dishwasher, Disposal, Dryer, Microwave, Range/Oven, Refrigerator, Oven, Electric Water Heater, Gas Water Heater, Separate Cooktop
- Laundry: Laundry Room, Electric Dryer Hookup, Washer Hookup, Inside, Washer/Dryer Hookups
Features
- Breakfast Bar, Eat-in Kitchen, Built-in Features, Ceiling 9'+, Computer Nook, Crown Molding, In-Law Floorplan
- Flooring: Brick, Carpet, Ceramic Tile, Pavers, Wood
- Windows: Screens, Window Treatments
- Attic: Attic Access
- Number of fireplaces: 1
- Fireplace features: Gas Log, Wood Burning
Interior area
- Total structure area: 5,902
- Total interior livable area: 2,696 sqft
Property
Parking
- Total spaces: 4
- Parking features: 4+ Cars Park, Garage Faces Rear, Concrete, Driveway, Garage Door Opener
- Has garage: Yes
Features
- Stories: 1
- Patio & porch: Deck, Covered, Patio, Porch
- Exterior features: Outdoor Kitchen
- Has private pool: Yes
- Pool features: In Ground, Liner
- Fencing: Full,Privacy,Wood
Lot
- Size: 0.34 Acres
- Dimensions: 100 x 150
- Features: Additional Land Lot, Rectangular Lot, Landscaped
Details
- Additional structures: Guest House, Workshop
- Parcel number: 01945564
- Special conditions: Standard
Construction
Type & style
- Home type: SingleFamily
- Architectural style: Acadian
- Property subtype: Single Family Residence, Residential
Materials
- Brick Siding, Wood Siding, Frame
- Foundation: Slab
- Roof: Shingle
Condition
- New construction: No
- Year built: 1979
Utilities & green energy
- Gas: Entergy
- Sewer: Public Sewer
- Water: Public
- Utilities for property: Cable Connected
Community & neighborhood
Security
- Security features: Security System, Smoke Detector(s)
Community
- Community features: Sidewalks
Location
- Region: Baton Rouge
- Subdivision: Wimbledon Estates
HOA & financial
HOA
- Has HOA: Yes
- HOA fee: $50 annually
Other
Other facts
- Listing terms: Conventional,FHA,VA Loan
Price history
| Date | Event | Price |
|---|---|---|
| 6/2/2025 | Sold | -- |
Source: | ||
| 4/10/2025 | Pending sale | $615,000$228/sqft |
Source: | ||
| 4/4/2025 | Listed for sale | $615,000$228/sqft |
Source: | ||
| 5/19/2000 | Sold | -- |
Source: Public Record Report a problem | ||
| 10/15/1999 | Sold | -- |
Source: Public Record Report a problem | ||
Public tax history
| Year | Property taxes | Tax assessment |
|---|---|---|
| 2024 | $3,366 +24.2% | $36,600 +19.6% |
| 2023 | $2,709 +3.3% | $30,600 |
| 2022 | $2,623 +2% | $30,600 |
Find assessor info on the county website
Neighborhood: Highland-Perkins
Nearby schools
GreatSchools rating
- 7/10Westminster Elementary SchoolGrades: PK-5Distance: 2.2 mi
- 4/10Westdale Middle SchoolGrades: 6-8Distance: 5.1 mi
- 2/10Tara High SchoolGrades: 9-12Distance: 3.8 mi
Schools provided by the listing agent
- District: East Baton Rouge
Source: ROAM MLS. This data may not be complete. We recommend contacting the local school district to confirm school assignments for this home.
Sell for more on Zillow
Get a free Zillow Showcase℠ listing and you could sell for .
$620,200
2% more+ $12,404
With Zillow Showcase(estimated)
$632,604