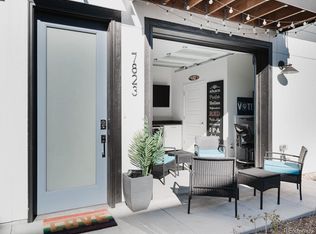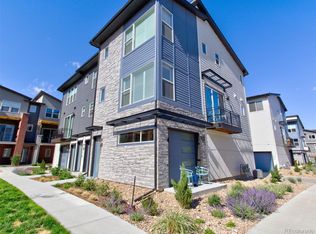This End Unit, Spring Move-In home features stylish, modern design selections and multiple flex spaces that can be personalized to fit your life. Two outdoor living areas include a second story balcony and the flexible DoMore space at entry with a modern industrial roll-up garage door, both facing a community green court. Open concept interiors on the main floor feature 10' ceilings, modern exposed matte black railings, large windows to let the light in, and elegant 7" plank wood flooring throughout. The light and bright kitchen with eat-in island features white shaker cabinetry with matte black hardware, white quartz counters, herringbone tiled backsplash and a suite of stainless Whirlpool appliances. The third level master suite is designed with relaxation in mind, complete with a walk-in closet and large bathroom with double sinks and an elegant tiled shower. Additional bedroom with secondary bathroom upstairs as well as an open loft perfect for extra flex space or a home office. Attached 2-Car garage provides additional storage space with ample street parking out front.All cutting edge efficiency and sustainability features come standard at WestRidge! Not only is Solar included, but this home is also certified Zero Energy Ready by the U.S. Department of Energy. In addition to the top-of-the-line efficiency features, this home also has superior health features! It's both EPA Indoor airPLUS Qualified and LEED Gold certified, meaning it was built from the ground up with he
This property is off market, which means it's not currently listed for sale or rent on Zillow. This may be different from what's available on other websites or public sources.

