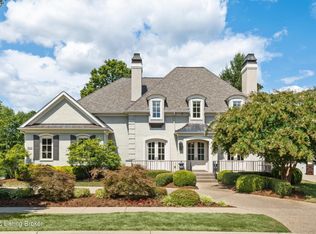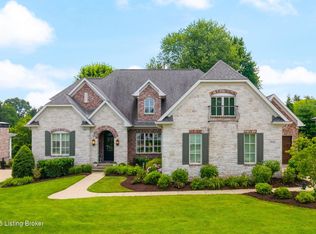Sold for $1,430,000
$1,430,000
7815 Springfarm Glen Rd, Prospect, KY 40059
5beds
4,911sqft
Single Family Residence
Built in 2019
0.28 Acres Lot
$1,440,000 Zestimate®
$291/sqft
$6,439 Estimated rent
Home value
$1,440,000
$1.37M - $1.51M
$6,439/mo
Zestimate® history
Loading...
Owner options
Explore your selling options
What's special
Welcome to your dream home in Spring Farm Glen. This impressive 5-bedroom, 5.5-bathroom home offers refined elegance and modern comfort. As you step inside, you enter the living space that features a large, open floor plan filled with natural light, soaring ceilings, and thoughtfully curated finishes. The great room flows seamlessly into the heart of the home, the chef's dream kitchen. The kitchen features high-end stainless-steel appliances, custom cabinetry, quartz countertops, and a spacious center island ideal for both cooking and gathering.  Conveniently located off the kitchen you will find a half bathroom, laundry room, and mudroom with a beverage refrigerator and a large walk-in pantry. The primary bedroom is nestled in the back corner, and the ensuite oversized bathroom features double vanities and a large walk-in closet. A second ensuite bedroom on the first floor is tucked into the front corner of the house, perfect for guests or family. A convenient first-floor office could also be used as an additional sitting area. Upstairs are two additional ensuite bedrooms. The lower level features a multi-purpose den with a media room and recreation space with a wet bar and beverage center. Additionally, there is a fifth bedroom currently being used as a playroom with a large closet currently being used as a craft room./Entertain and relax outside under the covered porch with a gas fireplace overlooking the inground, saltwater pool. The pool is approximately 14' x 35' and the deepest is 6'. Additional features of this home include two 50-gallon hot water heaters and a whole house security system with outdoor cameras. Schedule your showing today.
Zillow last checked: 8 hours ago
Listing updated: October 08, 2025 at 10:17pm
Listed by:
Judie Parks 502-419-7496,
BERKSHIRE HATHAWAY HomeServices, Parks & Weisberg Realtors
Bought with:
Carol Hinkle, 190316
Schuler Bauer Real Estate Services ERA Powered
Source: GLARMLS,MLS#: 1690327
Facts & features
Interior
Bedrooms & bathrooms
- Bedrooms: 5
- Bathrooms: 6
- Full bathrooms: 5
- 1/2 bathrooms: 1
Primary bedroom
- Level: First
Bedroom
- Level: First
Bedroom
- Level: Second
Bedroom
- Level: Second
Bedroom
- Description: playroom, full egress window
- Level: Basement
Primary bathroom
- Level: First
Half bathroom
- Level: First
Full bathroom
- Level: First
Full bathroom
- Level: Second
Full bathroom
- Level: Second
Full bathroom
- Level: Basement
Other
- Description: closet for bedroom
- Level: Basement
Den
- Description: media room, built-in bar
- Level: Basement
Dining area
- Level: First
Great room
- Level: First
Kitchen
- Level: First
Laundry
- Level: First
Loft
- Level: Second
Mud room
- Level: First
Office
- Level: First
Heating
- Forced Air, Natural Gas, Heat Pump
Cooling
- Central Air, Heat Pump
Features
- Open Floorplan
- Basement: Finished
- Number of fireplaces: 2
Interior area
- Total structure area: 3,359
- Total interior livable area: 4,911 sqft
- Finished area above ground: 3,359
- Finished area below ground: 1,552
Property
Parking
- Total spaces: 3
- Parking features: Attached, Entry Side
- Attached garage spaces: 3
Features
- Stories: 2
- Patio & porch: Patio, Porch
- Has private pool: Yes
- Pool features: In Ground
- Fencing: Other,Full,Brick
Lot
- Size: 0.28 Acres
- Features: Covt/Restr, Sidewalk, Level
Details
- Parcel number: 21393900150000
Construction
Type & style
- Home type: SingleFamily
- Property subtype: Single Family Residence
Materials
- Cement Siding, Brick Veneer
- Foundation: Concrete Perimeter
- Roof: Shingle
Condition
- Year built: 2019
Utilities & green energy
- Sewer: Public Sewer
- Water: Public
- Utilities for property: Electricity Connected, Natural Gas Connected
Community & neighborhood
Location
- Region: Prospect
- Subdivision: Springfarm Glen
HOA & financial
HOA
- Has HOA: Yes
- HOA fee: $1,400 annually
Price history
| Date | Event | Price |
|---|---|---|
| 9/8/2025 | Sold | $1,430,000+14.4%$291/sqft |
Source: | ||
| 6/30/2025 | Pending sale | $1,250,000$255/sqft |
Source: | ||
| 6/26/2025 | Listed for sale | $1,250,000+71.5%$255/sqft |
Source: | ||
| 6/19/2018 | Listing removed | $729,000$148/sqft |
Source: BERKSHIRE HATHAWAY HomeServices, Parks & Weisberg Realtors #1456878 Report a problem | ||
| 2/5/2018 | Listed for sale | $729,000+611.2%$148/sqft |
Source: BERKSHIRE HATHAWAY HomeServices, Parks & Weisberg Realtors #1456878 Report a problem | ||
Public tax history
| Year | Property taxes | Tax assessment |
|---|---|---|
| 2021 | $9,599 +8.9% | $764,940 |
| 2020 | $8,812 | $764,940 +446.4% |
| 2019 | $8,812 +466.8% | $140,000 |
Find assessor info on the county website
Neighborhood: 40059
Nearby schools
GreatSchools rating
- 9/10Norton Elementary SchoolGrades: K-5Distance: 1.8 mi
- 5/10Kammerer Middle SchoolGrades: 6-8Distance: 2.8 mi
- 8/10Ballard High SchoolGrades: 9-12Distance: 3 mi
Get pre-qualified for a loan
At Zillow Home Loans, we can pre-qualify you in as little as 5 minutes with no impact to your credit score.An equal housing lender. NMLS #10287.
Sell with ease on Zillow
Get a Zillow Showcase℠ listing at no additional cost and you could sell for —faster.
$1,440,000
2% more+$28,800
With Zillow Showcase(estimated)$1,468,800

