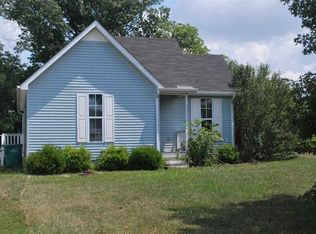Sold for $387,000
$387,000
7815 Morgantown Rd, Franklin, KY 42134
4beds
2,631sqft
Single Family Residence
Built in 1979
1.69 Acres Lot
$390,000 Zestimate®
$147/sqft
$2,286 Estimated rent
Home value
$390,000
Estimated sales range
Not available
$2,286/mo
Zestimate® history
Loading...
Owner options
Explore your selling options
What's special
Nestled on a picturesque 1.6-acre lot in Franklin, KY, this spacious 4-bedroom, 3-bath tri-level home offers incredible flexibility and space for your lifestyle. The main home features a welcoming living room, a formal dining room, a cozy family room, and a dedicated office space—perfect for today's work-from-home needs. The standout feature is the 960 square-foot in-law suite, ideal for multi-generational living or rental potential, complete with its own living area, kitchen, 3 bedrooms, and bath. Outside, enjoy the expansive yard with an above-ground pool for summer fun and relaxation. Located just 20 minutes south of Bowling Green and a short drive to Auburn, KY, this home is a rare find for those seeking space, comfort, and convenience in a serene country setting. Don’t miss out on this unique opportunity!
Zillow last checked: 8 hours ago
Listing updated: August 04, 2025 at 02:51pm
Listed by:
Debbie L Johnson 270-776-0225,
Keller Williams First Choice R
Bought with:
Victoria Estes, 288898
Keller Williams First Choice R
Source: RASK,MLS#: RA20246095
Facts & features
Interior
Bedrooms & bathrooms
- Bedrooms: 4
- Bathrooms: 3
- Full bathrooms: 3
Primary bedroom
- Level: Upper
- Area: 181.72
- Dimensions: 15.4 x 11.8
Bedroom 2
- Level: Upper
- Area: 154.29
- Dimensions: 13.9 x 11.1
Bedroom 3
- Level: Upper
- Area: 126.48
- Dimensions: 12.4 x 10.2
Bedroom 4
- Level: Lower
- Area: 132.16
- Dimensions: 11.8 x 11.2
Primary bathroom
- Level: Upper
- Area: 30
- Dimensions: 6 x 5
Bathroom
- Features: Separate Shower
Dining room
- Level: Main
- Area: 114.33
- Dimensions: 11.1 x 10.3
Family room
- Level: Lower
- Area: 334.28
- Dimensions: 24.4 x 13.7
Kitchen
- Features: Eat-in Kitchen, Pantry
- Level: Main
- Area: 173.99
- Dimensions: 13.7 x 12.7
Living room
- Level: Main
- Area: 489.65
- Dimensions: 25.11 x 19.5
Heating
- Central, Propane
Cooling
- Central Air
Appliances
- Included: Dishwasher, Microwave, Refrigerator, Smooth Top Range, Electric Water Heater
- Laundry: Laundry Room
Features
- Bookshelves, Ceiling Fan(s), Walls (Dry Wall), Walls (Paneling), Walls (Shiplap), Formal Dining Room
- Flooring: Carpet, Tile, Vinyl
- Windows: Replacement Windows, Tilt, Vinyl Frame, Partial Window Treatments
- Basement: None
- Attic: Storage
- Number of fireplaces: 1
- Fireplace features: 1, Propane
Interior area
- Total structure area: 2,631
- Total interior livable area: 2,631 sqft
Property
Parking
- Total spaces: 1
- Parking features: Attached
- Attached garage spaces: 1
- Has uncovered spaces: Yes
Accessibility
- Accessibility features: None
Features
- Levels: Tri-Level
- Patio & porch: Covered Front Porch, Patio
- Exterior features: Lighting, Trees
- Pool features: Above Ground
- Fencing: None
- Body of water: None
Lot
- Size: 1.69 Acres
- Features: Rural Property, Corner Lot, Farm, Out of City Limits
Details
- Parcel number: 0180000008.00
Construction
Type & style
- Home type: SingleFamily
- Property subtype: Single Family Residence
Materials
- Brick/Siding
- Foundation: Block
- Roof: Dimensional,Shingle
Condition
- New Construction
- New construction: No
- Year built: 1979
Utilities & green energy
- Sewer: Septic Tank
- Water: County
Community & neighborhood
Location
- Region: Franklin
- Subdivision: N/A
HOA & financial
HOA
- Amenities included: None
Other
Other facts
- Price range: $405K - $387K
Price history
| Date | Event | Price |
|---|---|---|
| 8/4/2025 | Sold | $387,000-4.4%$147/sqft |
Source: | ||
| 7/6/2025 | Pending sale | $405,000$154/sqft |
Source: | ||
| 3/27/2025 | Price change | $405,000-1.2%$154/sqft |
Source: | ||
| 2/15/2025 | Price change | $410,000-2.4%$156/sqft |
Source: | ||
| 1/7/2025 | Price change | $419,900-1.2%$160/sqft |
Source: | ||
Public tax history
| Year | Property taxes | Tax assessment |
|---|---|---|
| 2022 | $1,881 +24.6% | $215,000 +23.6% |
| 2021 | $1,510 -1% | $174,000 |
| 2020 | $1,525 -1.9% | $174,000 |
Find assessor info on the county website
Neighborhood: 42134
Nearby schools
GreatSchools rating
- 4/10Lincoln Elementary SchoolGrades: 4-5Distance: 7.3 mi
- 6/10Franklin-Simpson Middle SchoolGrades: 6-8Distance: 8.1 mi
- 7/10Franklin-Simpson High SchoolGrades: 9-12Distance: 8.2 mi
Schools provided by the listing agent
- Elementary: Franklin Simpson
- Middle: Franklin Simpson
- High: Franklin Simpson
Source: RASK. This data may not be complete. We recommend contacting the local school district to confirm school assignments for this home.

Get pre-qualified for a loan
At Zillow Home Loans, we can pre-qualify you in as little as 5 minutes with no impact to your credit score.An equal housing lender. NMLS #10287.
