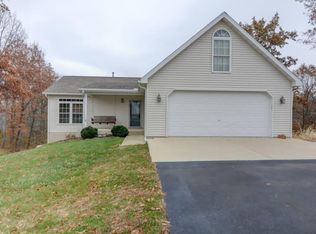WOW can't say enough about this property and home!! Located on park like 5.33 acres. House sits on 3.34 acres and there are 2 more parcel numbers , 18-08-14-476-001, 18-08-14-476-012. There is a creek running through separating the acreage . Owners have put all new kitchen with $7000 worth of marble counter tops . New roof in 2018 on house ,garage, and shed. Finished basement has wet bar and a tapper!! Its walk out with 2 sets of sliders. Laundry down has a bath within the laundry. Slate floor in lower level. Never had any well problems. You will love the huge screened in porch and the wild life on this property. It is just so serene and peaceful. Must see to appreciate. They rerocked drive and then also the asphalt part 2 years ago. Offering home warranty for buyer. Seller gives no warranty on either fireplace, they have not ever used them.
This property is off market, which means it's not currently listed for sale or rent on Zillow. This may be different from what's available on other websites or public sources.
