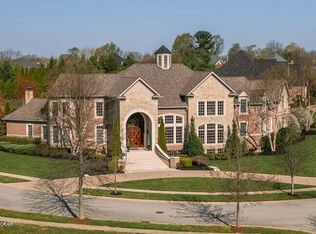Sold for $2,150,000 on 09/26/23
$2,150,000
7815 Farm Spring Dr, Prospect, KY 40059
6beds
8,301sqft
Single Family Residence
Built in 2013
0.68 Acres Lot
$2,290,600 Zestimate®
$259/sqft
$5,385 Estimated rent
Home value
$2,290,600
$2.15M - $2.47M
$5,385/mo
Zestimate® history
Loading...
Owner options
Explore your selling options
What's special
Nestled within the coveted enclave of Spring Farm Place, this remarkable custom-built home impeccably combines formal elegance with the effortless comfort of today's living. Offering high ceilings and prominent windows throughout, the expansive foyer is flanked by a tasteful formal dining room and private study, providing a tranquil sanctuary for work or relaxation. With six bedrooms, including a first-floor primary and in-law suite, the floor plan of this 8,300+ square foot home is thoughtfully designed, ensuring ample space for both family and guests. The kitchen, which conveniently connects to both the formal living and hearth room, is well-planned and features top of the line Wolf and Sub-Zero appliances. Outside, you'll find a completely private backyard oasis. A heated, saltwater pool and jacuzzi presents the perfect opportunity to unwind and revel in the sun-drenched days. The covered pool house, complete with a bar and half bath, ensures that every gathering is seamlessly catered to. As the evening unfolds, retreat to the covered back porch with a cozy fireplace and phantom screens, creating an inviting ambiance for year-round enjoyment. This exceptional property boasts additional noteworthy features, including first and second-floor laundry, home gym, theater room, a large basement recreation area w/ wet bar, a Control4 System, irrigation, and a three-car garage. 7815 Farm Spring Drive offers opulence, privacy, and entertainment, providing a haven for creating cherished memories. Don't miss the opportunity to own this extraordinary residence in one of Louisville's most desirable locations.
Zillow last checked: 8 hours ago
Listing updated: January 27, 2025 at 06:57am
Listed by:
Bass + Bringardner Team 502-548-0132,
Lenihan Sotheby's International Realty
Bought with:
Elizabeth A Oldham, 245854
Semonin REALTORS
Source: GLARMLS,MLS#: 1640704
Facts & features
Interior
Bedrooms & bathrooms
- Bedrooms: 6
- Bathrooms: 8
- Full bathrooms: 6
- 1/2 bathrooms: 2
Primary bedroom
- Description: W/ Primary Bath and Walk-In Closet
- Level: First
Bedroom
- Description: En Suite
- Level: Second
Bedroom
- Description: W/ Hall Bath Access
- Level: Second
Bedroom
- Description: W/ Hall Bath Access
- Level: Second
Bedroom
- Description: En Suite
- Level: Second
Bedroom
- Description: In-law Suite W/ Full Bath
- Level: First
Half bathroom
- Level: First
Dining room
- Level: First
Family room
- Level: First
Family room
- Description: W/ Full Bath Access
- Level: Basement
Foyer
- Level: First
Gym
- Level: Second
Kitchen
- Level: First
Laundry
- Description: Primary Laundry
- Level: First
Laundry
- Description: Secondary Laundry
- Level: Second
Living room
- Level: First
Media room
- Level: Basement
Mud room
- Level: First
Office
- Level: First
Heating
- Forced Air, Natural Gas
Cooling
- Central Air
Features
- Basement: Partially Finished
- Number of fireplaces: 2
Interior area
- Total structure area: 6,691
- Total interior livable area: 8,301 sqft
- Finished area above ground: 6,691
- Finished area below ground: 1,610
Property
Parking
- Total spaces: 3
- Parking features: Attached, Entry Side, Driveway
- Attached garage spaces: 3
- Has uncovered spaces: Yes
Features
- Stories: 2
- Patio & porch: Screened Porch
- Exterior features: See Remarks
- Has private pool: Yes
- Pool features: In Ground
- Has spa: Yes
- Spa features: Heated
- Fencing: Full
Lot
- Size: 0.68 Acres
- Features: Sidewalk, See Remarks
Details
- Additional structures: Outbuilding
- Parcel number: 364900210000
Construction
Type & style
- Home type: SingleFamily
- Architectural style: Traditional
- Property subtype: Single Family Residence
Materials
- Wood Frame, Brick
- Foundation: Concrete Perimeter
- Roof: Shingle
Condition
- Year built: 2013
Utilities & green energy
- Sewer: Public Sewer
- Water: Public
- Utilities for property: Electricity Connected
Community & neighborhood
Location
- Region: Prospect
- Subdivision: Spring Farm Place
HOA & financial
HOA
- Has HOA: Yes
- HOA fee: $1,465 annually
Price history
| Date | Event | Price |
|---|---|---|
| 9/26/2023 | Sold | $2,150,000-10.4%$259/sqft |
Source: | ||
| 8/9/2023 | Pending sale | $2,400,000$289/sqft |
Source: | ||
| 7/15/2023 | Contingent | $2,400,000$289/sqft |
Source: | ||
| 7/12/2023 | Listed for sale | $2,400,000+60%$289/sqft |
Source: | ||
| 9/25/2013 | Sold | $1,500,000+500%$181/sqft |
Source: Public Record | ||
Public tax history
| Year | Property taxes | Tax assessment |
|---|---|---|
| 2021 | -- | $1,590,750 |
| 2020 | $18,325 | $1,590,750 |
| 2019 | $18,325 +3.7% | $1,590,750 |
Find assessor info on the county website
Neighborhood: 40059
Nearby schools
GreatSchools rating
- 9/10Norton Elementary SchoolGrades: K-5Distance: 1.7 mi
- 5/10Kammerer Middle SchoolGrades: 6-8Distance: 2.9 mi
- 8/10Ballard High SchoolGrades: 9-12Distance: 3.1 mi
Sell for more on Zillow
Get a free Zillow Showcase℠ listing and you could sell for .
$2,290,600
2% more+ $45,812
With Zillow Showcase(estimated)
$2,336,412