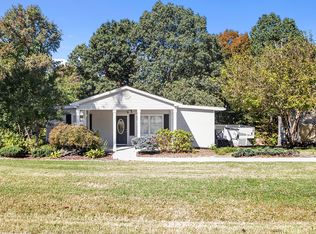Closed
$409,000
7815 Daugherty Capley Rd, Bon Aqua, TN 37025
3beds
1,378sqft
Manufactured On Land, Residential
Built in 2002
5.48 Acres Lot
$464,700 Zestimate®
$297/sqft
$2,175 Estimated rent
Home value
$464,700
$423,000 - $511,000
$2,175/mo
Zestimate® history
Loading...
Owner options
Explore your selling options
What's special
Renovated manufactured home on a permanent foundation on 5.48 gorgeous acres located in Williamson County! Featuring: new roof in 2022, new HVAC condenser 2021, newer cabinets, flooring, fixtures, countertops, toilets, dishwasher, carpet, ss appliances and refrigerator/ washer and dryer stays! Wood burning fireplace, walk in closets in every room, large utility room, large pantry. Your very own hiking trail down to a beautiful creek with a waterfall. Apple, peach, pear fruit trees line the front fenced yard! Oversized deck,16x20 storage shed, large chicken coop, separate large fenced area for equipment or farm animals. Oversized driveway with electric gate. This is a beautiful retreat under 15 minutes to Fairview shops and 22 minutes to Leipers Fork Village. Your very own oasis!
Zillow last checked: 8 hours ago
Listing updated: June 05, 2023 at 10:28am
Listing Provided by:
Katerina Kazakos Tate 615-364-3507,
Benchmark Realty, LLC
Bought with:
Andrea S Ladd, 258116
Benchmark Realty, LLC
Source: RealTracs MLS as distributed by MLS GRID,MLS#: 2513278
Facts & features
Interior
Bedrooms & bathrooms
- Bedrooms: 3
- Bathrooms: 2
- Full bathrooms: 2
- Main level bedrooms: 3
Bedroom 1
- Features: Suite
- Level: Suite
- Area: 182 Square Feet
- Dimensions: 14x13
Bedroom 2
- Features: Walk-In Closet(s)
- Level: Walk-In Closet(s)
- Area: 130 Square Feet
- Dimensions: 13x10
Bedroom 3
- Features: Walk-In Closet(s)
- Level: Walk-In Closet(s)
- Area: 143 Square Feet
- Dimensions: 11x13
Dining room
- Features: Combination
- Level: Combination
- Area: 135 Square Feet
- Dimensions: 15x9
Kitchen
- Features: Pantry
- Level: Pantry
- Area: 135 Square Feet
- Dimensions: 15x9
Living room
- Area: 280 Square Feet
- Dimensions: 20x14
Heating
- Central, Electric
Cooling
- Central Air, Electric
Appliances
- Included: Dishwasher, Dryer, Refrigerator, Washer, Electric Oven, Electric Range
Features
- Ceiling Fan(s), Walk-In Closet(s), Primary Bedroom Main Floor
- Flooring: Carpet, Laminate
- Basement: Slab
- Number of fireplaces: 1
- Fireplace features: Living Room, Wood Burning
Interior area
- Total structure area: 1,378
- Total interior livable area: 1,378 sqft
- Finished area above ground: 1,378
Property
Features
- Levels: One
- Stories: 1
- Patio & porch: Deck
- Fencing: Front Yard
Lot
- Size: 5.48 Acres
Details
- Parcel number: 094097 00302 00001097
- Special conditions: Standard
Construction
Type & style
- Home type: MobileManufactured
- Property subtype: Manufactured On Land, Residential
Materials
- Vinyl Siding
Condition
- New construction: No
- Year built: 2002
Utilities & green energy
- Sewer: Septic Tank
- Water: Well
- Utilities for property: Electricity Available
Community & neighborhood
Location
- Region: Bon Aqua
- Subdivision: None
Price history
| Date | Event | Price |
|---|---|---|
| 5/26/2023 | Sold | $409,000-0.1%$297/sqft |
Source: | ||
| 5/4/2023 | Contingent | $409,500$297/sqft |
Source: | ||
| 4/27/2023 | Listed for sale | $409,500+7.8%$297/sqft |
Source: | ||
| 7/15/2022 | Sold | $380,000+8.6%$276/sqft |
Source: | ||
| 6/29/2022 | Pending sale | $350,000$254/sqft |
Source: | ||
Public tax history
| Year | Property taxes | Tax assessment |
|---|---|---|
| 2024 | $597 | $31,750 |
| 2023 | $597 | $31,750 |
| 2022 | $597 | $31,750 |
Find assessor info on the county website
Neighborhood: 37025
Nearby schools
GreatSchools rating
- 7/10Fairview Elementary SchoolGrades: PK-5Distance: 4.9 mi
- 8/10Fairview Middle SchoolGrades: 6-8Distance: 5.3 mi
- 8/10Fairview High SchoolGrades: 9-12Distance: 5 mi
Schools provided by the listing agent
- Elementary: Fairview Elementary
- Middle: Fairview Middle School
- High: Fairview High School
Source: RealTracs MLS as distributed by MLS GRID. This data may not be complete. We recommend contacting the local school district to confirm school assignments for this home.
