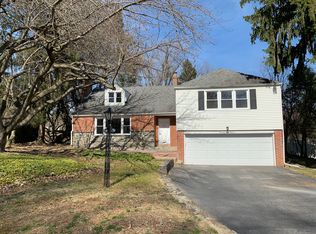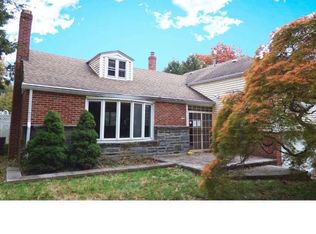Sold for $490,000 on 02/10/23
$490,000
7815 Conwell Rd, Glenside, PA 19038
4beds
2,800sqft
Single Family Residence
Built in 1950
9,147.6 Square Feet Lot
$566,100 Zestimate®
$175/sqft
$4,241 Estimated rent
Home value
$566,100
$538,000 - $600,000
$4,241/mo
Zestimate® history
Loading...
Owner options
Explore your selling options
What's special
Located on a quiet street in Montgomery County, 7815 Conwell has been newly renovated. Along with plenty of street parking is a driveway leading up to a two-car garage. This four bedroom, two and half bath home is ready for you to move right in. Enter through the front door to a bright, beautiful sitting area with a bay window perfect for your early morning or late night cup of tea. Keep going through and you will find an open concept living and dining area. Hardwood floors flow through-out the living and dining rooms right to the sliding double doors that lead out to the back porch.
The gorgeous brand new kitchen with stainless steel appliances, quartz countertops, and large waterfall island equipped with phone charging ports and a built-in wine cooler. Downstairs, you will meet a finished walk out basement that can easily be used as a family room. The basement area also has a half bathroom for convenience. When heading upstairs, you will find two additional floors. The first has three generously sized bedrooms, including one bedroom with an attached full bathroom. Walk up a few more stairs and you'll enter an extra-large fourth bedroom.
This home is located near train stations, bus stops, shopping areas, super markets, restaurants and easy access to highways, 309 and 76. In addition, once under contract, the future owners will be able to select the hardware for the kitchen cabinets to add their own personal touch. Your new home also comes with a two year home warranty provided by the seller. Seller is motivated and ready to go. This home was resently appraised for 577,000. Make an appointment today and be able to call this place your home.
Zillow last checked: 8 hours ago
Listing updated: July 27, 2023 at 04:05pm
Listed by:
Kimberly K Williams 267-441-0405,
BHHS Fox & Roach-Blue Bell
Bought with:
Kimberly K Williams
BHHS Fox & Roach-Blue Bell
Source: Bright MLS,MLS#: PAMC2051574
Facts & features
Interior
Bedrooms & bathrooms
- Bedrooms: 4
- Bathrooms: 3
- Full bathrooms: 2
- 1/2 bathrooms: 1
Heating
- Baseboard, Natural Gas
Cooling
- Central Air, Ceiling Fan(s), Natural Gas
Appliances
- Included: Microwave, Dishwasher, Disposal, Dryer, Exhaust Fan, Ice Maker, Self Cleaning Oven, Water Heater
- Laundry: In Basement, Dryer In Unit, Washer In Unit
Features
- Built-in Features, Ceiling Fan(s), Combination Dining/Living, Combination Kitchen/Dining, Crown Molding, Dining Area, Open Floorplan, Recessed Lighting, Soaking Tub, Bathroom - Tub Shower, Upgraded Countertops, Walk-In Closet(s)
- Flooring: Ceramic Tile, Carpet, Hardwood, Wood
- Basement: Partial,Walk-Out Access,Windows,Exterior Entry,Rear Entrance,Finished,Garage Access,Heated,Improved,Interior Entry
- Has fireplace: Yes
- Fireplace features: Brick, Gas/Propane, Insert, Mantel(s), Wood Burning
Interior area
- Total structure area: 2,800
- Total interior livable area: 2,800 sqft
- Finished area above ground: 2,800
Property
Parking
- Total spaces: 4
- Parking features: Basement, Built In, Garage Faces Front, Inside Entrance, Oversized, Driveway, Attached, On Street
- Attached garage spaces: 2
- Uncovered spaces: 2
Accessibility
- Accessibility features: 2+ Access Exits, Accessible Hallway(s), >84" Garage Door, Accessible Electrical and Environmental Controls
Features
- Levels: Multi/Split,Three
- Stories: 3
- Patio & porch: Brick, Deck, Patio
- Pool features: None
- Has spa: Yes
- Spa features: Indoor
Lot
- Size: 9,147 sqft
Details
- Additional structures: Above Grade, Below Grade
- Parcel number: 310007216007
- Zoning: RES
- Special conditions: Standard
Construction
Type & style
- Home type: SingleFamily
- Property subtype: Single Family Residence
Materials
- Brick, Concrete, Masonry, Vinyl Siding
- Foundation: Slab, Stone
Condition
- Excellent
- New construction: No
- Year built: 1950
- Major remodel year: 2022
Utilities & green energy
- Sewer: Public Sewer
- Water: Public
Community & neighborhood
Location
- Region: Glenside
- Subdivision: Laverock
- Municipality: CHELTENHAM TWP
Other
Other facts
- Listing agreement: Exclusive Right To Sell
- Ownership: Fee Simple
- Road surface type: Black Top
Price history
| Date | Event | Price |
|---|---|---|
| 2/10/2023 | Sold | $490,000-2%$175/sqft |
Source: | ||
| 1/6/2023 | Pending sale | $499,900$179/sqft |
Source: | ||
| 11/29/2022 | Price change | $499,900-4.8%$179/sqft |
Source: | ||
| 11/1/2022 | Price change | $525,000-6.1%$188/sqft |
Source: | ||
| 10/13/2022 | Price change | $559,000-3.5%$200/sqft |
Source: | ||
Public tax history
| Year | Property taxes | Tax assessment |
|---|---|---|
| 2024 | $11,720 | $176,950 |
| 2023 | $11,720 +2.1% | $176,950 |
| 2022 | $11,484 +2.8% | $176,950 |
Find assessor info on the county website
Neighborhood: 19038
Nearby schools
GreatSchools rating
- 6/10Glenside Elementary SchoolGrades: K-4Distance: 1.1 mi
- 5/10Cedarbrook Middle SchoolGrades: 7-8Distance: 1.4 mi
- 5/10Cheltenham High SchoolGrades: 9-12Distance: 1.1 mi
Schools provided by the listing agent
- District: Cheltenham
Source: Bright MLS. This data may not be complete. We recommend contacting the local school district to confirm school assignments for this home.

Get pre-qualified for a loan
At Zillow Home Loans, we can pre-qualify you in as little as 5 minutes with no impact to your credit score.An equal housing lender. NMLS #10287.
Sell for more on Zillow
Get a free Zillow Showcase℠ listing and you could sell for .
$566,100
2% more+ $11,322
With Zillow Showcase(estimated)
$577,422
