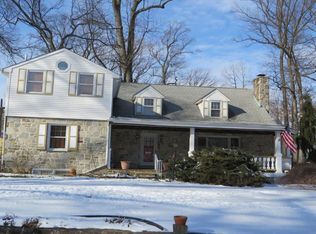Sold for $564,900 on 06/26/25
$564,900
7815 Chandler Rd, Laverock, PA 19038
4beds
2,626sqft
Single Family Residence
Built in 1958
0.36 Acres Lot
$571,300 Zestimate®
$215/sqft
$4,529 Estimated rent
Home value
$571,300
$531,000 - $611,000
$4,529/mo
Zestimate® history
Loading...
Owner options
Explore your selling options
What's special
A Laverock offering! With a significant solarium feature in this pristine split-level. Welcome to this lovingly maintained four-bedroom, three full and one half-bath home on a corner lot in desirable Laverock. As you enter the gracious first floor, you'll find a formal living room that leads into the dining room with a sliding door to the spacious, fully enclosed, and glass solarium. An efficient eat-in kitchen is accessible to the dining room, living room, and solarium—perfect for entertaining guests. The very unique and beautiful four-season sunroom, with windows on three sides, offers panoramic views of the changing seasons. The lower level features a second gathering place, a large family room with a cozy fireplace, ample storage room with built-in shelving, and a half bath. Upstairs are three generously sized, sunlit bedrooms and two full bathrooms. A few steps up fromtake you to the primary suite with ample closets and a full bath. The wonderfully landscaped property is adorned with beautiful trees and shrubs, ensuring you can enjoy the outdoors throughout the year. This home is conveniently located near shops and dining in Chestnut Hill, Cheltenham, and Flourtown, and it has easy access to public transportation as well. Full house generator.
Zillow last checked: 8 hours ago
Listing updated: June 26, 2025 at 05:03pm
Listed by:
Louise Dalessandro 215-247-3600,
Elfant Wissahickon-Chestnut Hill
Bought with:
Diane Reddington, RS159059A
Coldwell Banker Realty
Source: Bright MLS,MLS#: PAMC2132256
Facts & features
Interior
Bedrooms & bathrooms
- Bedrooms: 4
- Bathrooms: 4
- Full bathrooms: 3
- 1/2 bathrooms: 1
Dining room
- Level: Main
Family room
- Level: Lower
Half bath
- Level: Lower
Kitchen
- Level: Main
Laundry
- Level: Lower
Living room
- Level: Main
Other
- Level: Main
Storage room
- Level: Lower
Heating
- Forced Air, Natural Gas
Cooling
- Central Air, Electric
Appliances
- Included: Built-In Range, Dishwasher, Disposal, Dryer, Refrigerator, Washer, Water Heater, Gas Water Heater
- Laundry: Lower Level, Has Laundry, Laundry Room
Features
- Attic, Bathroom - Stall Shower, Bathroom - Tub Shower, Formal/Separate Dining Room, Floor Plan - Traditional, Eat-in Kitchen, Kitchen - Table Space, Primary Bath(s), Upgraded Countertops, Walk-In Closet(s), Dry Wall
- Flooring: Carpet, Hardwood
- Doors: Sliding Glass, Storm Door(s)
- Windows: Bay/Bow, Double Hung, Sliding, Window Treatments
- Has basement: No
- Number of fireplaces: 1
- Fireplace features: Wood Burning
Interior area
- Total structure area: 2,626
- Total interior livable area: 2,626 sqft
- Finished area above ground: 1,900
- Finished area below ground: 726
Property
Parking
- Total spaces: 3
- Parking features: Asphalt, Driveway
- Uncovered spaces: 3
Accessibility
- Accessibility features: None
Features
- Levels: Multi/Split,Four
- Stories: 4
- Patio & porch: Patio, Enclosed, Porch
- Exterior features: Rain Gutters, Sidewalks, Street Lights
- Pool features: None
- Has spa: Yes
- Spa features: Bath
Lot
- Size: 0.36 Acres
- Dimensions: 140.00 x 0.00
Details
- Additional structures: Above Grade, Below Grade
- Parcel number: 310004843004
- Zoning: RESIDENTIAL
- Zoning description: residential
- Special conditions: Standard
Construction
Type & style
- Home type: SingleFamily
- Property subtype: Single Family Residence
Materials
- Vinyl Siding, Stone
- Foundation: Block, Concrete Perimeter
- Roof: Asphalt
Condition
- Excellent
- New construction: No
- Year built: 1958
Utilities & green energy
- Electric: 100 Amp Service
- Sewer: Public Sewer
- Water: Public
- Utilities for property: Electricity Available, Natural Gas Available, Cable Available, Cable
Community & neighborhood
Security
- Security features: Carbon Monoxide Detector(s), Security System, Smoke Detector(s)
Location
- Region: Laverock
- Subdivision: Laverock
- Municipality: CHELTENHAM TWP
Other
Other facts
- Listing agreement: Exclusive Right To Sell
- Listing terms: Cash,Conventional
- Ownership: Fee Simple
Price history
| Date | Event | Price |
|---|---|---|
| 6/26/2025 | Sold | $564,900-2.4%$215/sqft |
Source: | ||
| 5/11/2025 | Pending sale | $579,000$220/sqft |
Source: | ||
| 4/23/2025 | Price change | $579,000-3.3%$220/sqft |
Source: | ||
| 4/8/2025 | Listed for sale | $599,000$228/sqft |
Source: | ||
Public tax history
| Year | Property taxes | Tax assessment |
|---|---|---|
| 2024 | $11,532 | $174,100 |
| 2023 | $11,532 +2.1% | $174,100 |
| 2022 | $11,299 +2.8% | $174,100 |
Find assessor info on the county website
Neighborhood: 19038
Nearby schools
GreatSchools rating
- 6/10Glenside Elementary SchoolGrades: K-4Distance: 1.1 mi
- 5/10Cedarbrook Middle SchoolGrades: 7-8Distance: 1.4 mi
- 5/10Cheltenham High SchoolGrades: 9-12Distance: 1.1 mi
Schools provided by the listing agent
- High: Cheltenham
- District: Cheltenham
Source: Bright MLS. This data may not be complete. We recommend contacting the local school district to confirm school assignments for this home.

Get pre-qualified for a loan
At Zillow Home Loans, we can pre-qualify you in as little as 5 minutes with no impact to your credit score.An equal housing lender. NMLS #10287.
Sell for more on Zillow
Get a free Zillow Showcase℠ listing and you could sell for .
$571,300
2% more+ $11,426
With Zillow Showcase(estimated)
$582,726