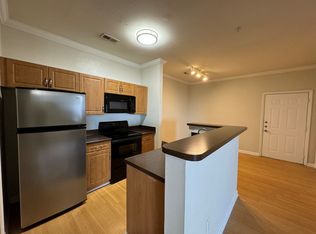The C1R Floor Plan in Charlotte offers a thoughtfully designed living experience with three bedrooms and two bathrooms. Spanning over a convenient square foot range, this plan is ideal for those seeking both comfort and style. Residents can enjoy amenities like a fitness center, community pool, and modern appliances that enhance daily living. The blend of innovative design and convenience provides a vibrant lifestyle for its residents. Contact us today to schedule your tour of this exceptional floor plan.
Apartment for rent
$1,818/mo
7815 Calibre Crossing Dr #3-307, Charlotte, NC 28227
3beds
1,431sqft
Price may not include required fees and charges.
Apartment
Available Sat Jul 19 2025
Cats, dogs OK
Ceiling fan
In unit laundry
-- Parking
Fireplace
What's special
Modern appliancesTwo bathroomsThree bedrooms
- 12 days
- on Zillow |
- -- |
- -- |
Travel times
Start saving for your dream home
Consider a first-time homebuyer savings account designed to grow your down payment with up to a 6% match & 4.15% APY.
Facts & features
Interior
Bedrooms & bathrooms
- Bedrooms: 3
- Bathrooms: 2
- Full bathrooms: 2
Rooms
- Room types: Sun Room
Heating
- Fireplace
Cooling
- Ceiling Fan
Appliances
- Included: Dryer, Washer
- Laundry: In Unit
Features
- Ceiling Fan(s), Storage
- Has fireplace: Yes
Interior area
- Total interior livable area: 1,431 sqft
Property
Parking
- Details: Contact manager
Features
- Stories: 3
- Patio & porch: Patio
- Exterior features: 24-hour, on-site emergency maintenance, Barbecue, Brushed nickel designer hardware throughout, Built-in bookshelves for style and storage*, Contemporary kitchens with clean, modern finishes, Cyber cafe for remote work or casual browsing, Decorative tile backsplash for added kitchen style, Detached garages available for added parking or storage, Durable quartz countertops for prepping, cooking, and serving, Easy Online Rental Payments for Hassle-Free Living, Exterior Type: Conventional, Garden, Outdoor soccer court for recreation and fun, Oversized closets help keep everything organized, Package Receiving, Pet Park, Pet-welcoming living with amenities that support pet owners, Soaring 9-foot ceilings available in select layouts*, Upgraded energy-efficient stainless-steel appliances for everyday convenience, Wood-style plank flooring available in select homes*
Construction
Type & style
- Home type: Apartment
- Property subtype: Apartment
Building
Details
- Building name: The Madison
Management
- Pets allowed: Yes
Community & HOA
Community
- Features: Clubhouse, Fitness Center, Playground, Pool
HOA
- Amenities included: Fitness Center, Pool
Location
- Region: Charlotte
Financial & listing details
- Lease term: 7 months, 8 months, 9 months, 10 months, 11 months, 12 months
Price history
| Date | Event | Price |
|---|---|---|
| 6/24/2025 | Price change | $1,818-1.6%$1/sqft |
Source: Zillow Rentals | ||
| 5/20/2025 | Listed for rent | $1,847+2.7%$1/sqft |
Source: Zillow Rentals | ||
| 5/9/2024 | Listing removed | -- |
Source: Zillow Rentals | ||
| 5/8/2024 | Listed for rent | $1,799-4.5%$1/sqft |
Source: Zillow Rentals | ||
| 7/20/2023 | Listing removed | -- |
Source: Zillow Rentals | ||
Neighborhood: East Forest
There are 20 available units in this apartment building
![[object Object]](https://photos.zillowstatic.com/fp/8bb1ddb8ced81a7f8b496c8cd8abdf2e-p_i.jpg)
