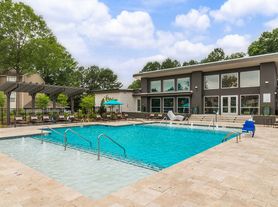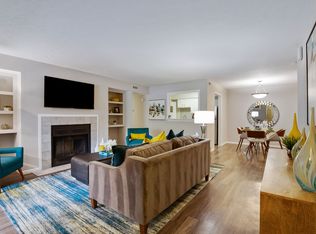Discover the A3 - Renovated Floor Plan in Charlotte, thoughtfully crafted for modern living. This open design boasts a spacious layout and large bedroom, offering ample storage and a cozy living space. Enjoy the modern kitchen with a dedicated dining area and en-suite bath. The wood flooring and balcony space complement the overall appeal. Contact us today to schedule your tour of this exceptional floor plan.
Apartment for rent
Special offer
$1,354/mo
7815 Calibre Crossing Dr #17-107, Charlotte, NC 28227
1beds
870sqft
Price may not include required fees and charges.
Apartment
Available Sun Dec 21 2025
Cats, dogs OK
Ceiling fan
In unit laundry
Garage parking
Fireplace
What's special
Wood flooringBalcony spaceLarge bedroomEn-suite bathModern kitchenSpacious layoutDedicated dining area
- 20 days |
- -- |
- -- |
Travel times
Looking to buy when your lease ends?
Consider a first-time homebuyer savings account designed to grow your down payment with up to a 6% match & a competitive APY.
Facts & features
Interior
Bedrooms & bathrooms
- Bedrooms: 1
- Bathrooms: 1
- Full bathrooms: 1
Rooms
- Room types: Sun Room
Heating
- Fireplace
Cooling
- Ceiling Fan
Appliances
- Included: Dryer, Washer
- Laundry: In Unit
Features
- Ceiling Fan(s), Large Closets, Storage
- Has fireplace: Yes
Interior area
- Total interior livable area: 870 sqft
Property
Parking
- Parking features: Garage
- Has garage: Yes
- Details: Contact manager
Features
- Stories: 3
- Exterior features: 24-Hour Emergency Maintenance, Balcony, Barbecue, Brushed nickel designer hardware throughout, Built-in bookshelves for style and storage*, Contemporary kitchens with clean, modern finishes, Cyber cafe for remote work or casual browsing, Decorative tile backsplash for added kitchen style, Easy Online Rental Payments for Hassle-Free Living, Exterior Type: Conventional, Flex | Split rent optionality, Garden, Granite Countertops, HardwoodFloor, High-End Appliances, Outdoor soccer court for recreation and fun, Package Receiving, PetsAllowed, Soaring 9-foot ceilings available in select layouts*
Construction
Type & style
- Home type: Apartment
- Property subtype: Apartment
Condition
- Year built: 1990
- Major remodel year: 2008
Building
Details
- Building name: The Madison
Management
- Pets allowed: Yes
Community & HOA
Community
- Features: Clubhouse, Fitness Center, Playground, Pool
HOA
- Amenities included: Fitness Center, Pool
Location
- Region: Charlotte
Financial & listing details
- Lease term: 3 months, 4 months, 5 months, 6 months, 7 months, 8 months, 9 months, 10 months, 11 months, 12 months, 13 months, 14 months, 15 months
Price history
| Date | Event | Price |
|---|---|---|
| 10/31/2025 | Listed for rent | $1,354+12.8%$2/sqft |
Source: Zillow Rentals | ||
| 11/12/2024 | Listing removed | $1,200-4.9%$1/sqft |
Source: Zillow Rentals | ||
| 11/11/2024 | Price change | $1,262-1.1%$1/sqft |
Source: Zillow Rentals | ||
| 11/9/2024 | Price change | $1,276-1.1%$1/sqft |
Source: Zillow Rentals | ||
| 11/7/2024 | Price change | $1,290-2.1%$1/sqft |
Source: Zillow Rentals | ||
Neighborhood: East Forest
There are 27 available units in this apartment building
- Special offer! Price shown is Base Rent, does not include non-optional fees and utilities. Review Building overview for details.

