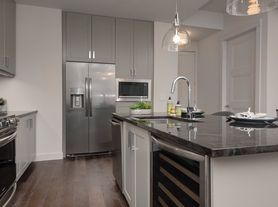Absolutely gorgeous 1077 sq ft condo near the Quarry Market. Totally renovated open layout, this condo is 2 bedrooms and 1.5 baths. Classy and elegantly done featuring wood flooring, white cabinets with hardware, quartz counter tops, all new appliances, including washer and dryer. This beautiful condo also features crown molding through out and 5" baseboards for that elegant look. In a great location in Alamo Heights , close to entertaining, movies, shopping and restaurants plus the highly rated Alamo Heights ISD, also close to LOOP 410 and HWY 281 so very easy to get around. This condo won't last long! MUST SEE!! Water. HOA, telephone and cable are included in the monthly payment. Electric bills are very low for this condo bc it's been completely renovated.
Condo for rent
$1,875/mo
7815 Broadway St #206B, San Antonio, TX 78209
2beds
1,077sqft
Price may not include required fees and charges.
Condo
Available now
-- Pets
Central air, ceiling fan
In unit laundry
Carport parking
Electric, central
What's special
New appliancesWood flooringQuartz counter topsWasher and dryerCrown moldingRenovated open layoutWhite cabinets with hardware
- 8 days |
- -- |
- -- |
Travel times
Looking to buy when your lease ends?
Consider a first-time homebuyer savings account designed to grow your down payment with up to a 6% match & a competitive APY.
Facts & features
Interior
Bedrooms & bathrooms
- Bedrooms: 2
- Bathrooms: 2
- Full bathrooms: 1
- 1/2 bathrooms: 1
Heating
- Electric, Central
Cooling
- Central Air, Ceiling Fan
Appliances
- Included: Dishwasher, Disposal, Dryer, Microwave, Oven, Refrigerator, Washer
- Laundry: In Unit, Laundry Closet
Features
- Cable TV Available, Ceiling Fan(s), High Speed Internet, Living/Dining Room Combo, One Living Area, Open Floorplan, Telephone, Two Eating Areas, Utility Room Inside, Walk-In Closet(s), Wet Bar
- Flooring: Wood
Interior area
- Total interior livable area: 1,077 sqft
Property
Parking
- Parking features: Carport
- Has carport: Yes
- Details: Contact manager
Features
- Stories: 2
- Exterior features: Contact manager
Construction
Type & style
- Home type: Condo
- Property subtype: Condo
Materials
- Roof: Composition
Condition
- Year built: 1980
Utilities & green energy
- Utilities for property: Cable, Cable Available, Garbage, Gas, Sewage, Water
Community & HOA
Location
- Region: San Antonio
Financial & listing details
- Lease term: Max # of Months (18),Min # of Months (18)
Price history
| Date | Event | Price |
|---|---|---|
| 10/31/2025 | Price change | $1,875-3.8%$2/sqft |
Source: LERA MLS #1918290 | ||
| 10/26/2025 | Listed for rent | $1,950+52.9%$2/sqft |
Source: LERA MLS #1918290 | ||
| 7/24/2025 | Sold | -- |
Source: | ||
| 7/1/2025 | Pending sale | $175,000$162/sqft |
Source: | ||
| 6/20/2025 | Contingent | $175,000$162/sqft |
Source: | ||
Neighborhood: Hampshire House
There are 2 available units in this apartment building

