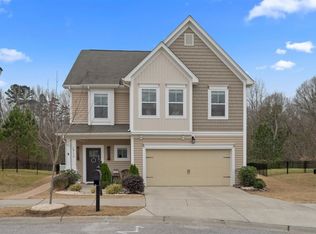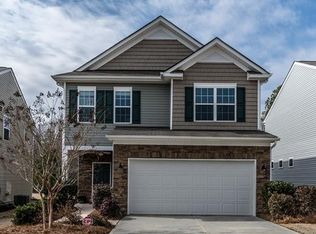DR Horton didn't disappoint w/this Glenwood floorplan in Walnut Creek! You are welcomed w/hardwood floors & neutral colors from the foyer entrance to the open floorplan. Spacious living room offers gas FP, tons of natural light & opens to both dining room & kitchen. Dining room offers moldings, large windows & sliding glass door overlooking a spacious fenced back yard. SS appliances adorn the kitchen w/Birch Twilight staggered cabinets; granite countertops; upgraded stainless faucet; ceramic tile, tumbled stone backsplash & spacious pantry. Upstairs is the grand master suite w/tray ceiling & huge walk-in closet. Master bath offers raised granite countertops, brushed nickel finishings, garden tub & separate glass surround shower. Two additional bedrooms offer an ample amount of space. Large loft & laundry closet complete the upstairs. Back yard is fenced & has an extended patio; backing to woods and creating privacy! Community offers olympic sized pool, fitness center, & so much more!
This property is off market, which means it's not currently listed for sale or rent on Zillow. This may be different from what's available on other websites or public sources.

