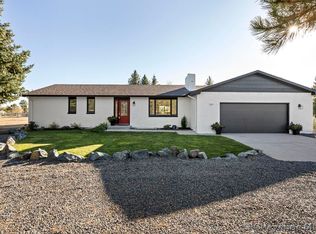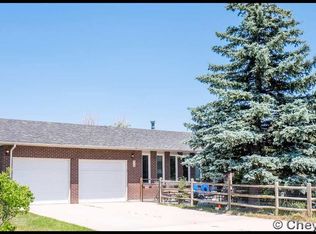Welcome to this little slice of country heaven located just minutes from town, situated on 1.7 acres and tucked away from the world. This 3 bedroom 3 bath home features a bright airy family room anchored by a beautiful sandstone fireplace, custom natural cherry cabinets and granite countertops in the kitchen. So much more to see all surrounded by mature trees. Don't miss this amazing opportunity.
This property is off market, which means it's not currently listed for sale or rent on Zillow. This may be different from what's available on other websites or public sources.

